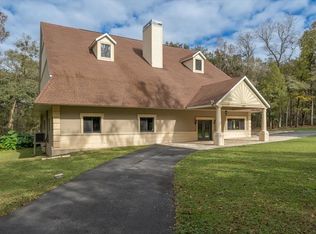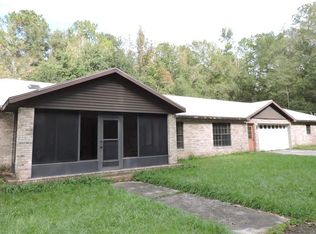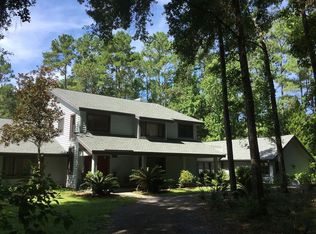BACK ON THE MARKET AT NO FAULT OF THE HOME OR SELLER!! Looking for a home to make your own? Check out this 3BR/2 Bath (possible 4th BR) Custom built SWEEDISH COVE LOG HOME on 2.7 acres of scattered oaks. Bring the horses and ride to the forest from your property. This UNFINISHED REMODEL is ready for you to take the reigns and design just how you'd like. Home features open living area w/ wood burning, ventilated fireplace & pecky cypress mantle. Master BR w/ bath & walk-in closet are conveniently located downstairs. Just imagine what you can do with your blank canvas kitchen, including NEW cabinets w/ SS kitchen countertops, SS Kenmore Elite cooktop oven & hood, & SS Frigidaire fridge. Upstairs are BR's 2, 3, & a possible 4th w/ full bath, red cedar flooring throughout, & a sitting area w/ wood burning fireplace. Unfinished indoor laundry room w/ wash tub & newer Samsung washer & dryer included. Enjoy your peaceful evenings while relaxing on your wrap around porch. Additional features include newer Rhino Central Vacuum, steel beams throughout, fire resistant drywall, 2 HVAC systems, zoned, wired for whole house generator, & air compressor hook-up. Your 2018 detached metal garage on poured slab w/ electric & water will come in handy while finishing this project. Some purchased materials included w/ home are remaining insulation, wood laminate flooring, NEW hot water heater (still in box), & light fixtures. Don't miss out on your opportunity to call this home! CASH ONLY
This property is off market, which means it's not currently listed for sale or rent on Zillow. This may be different from what's available on other websites or public sources.


