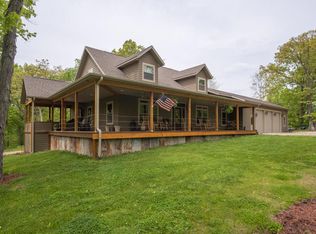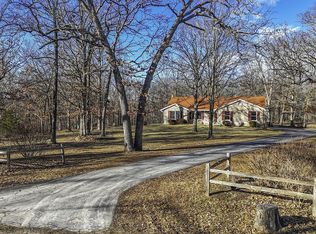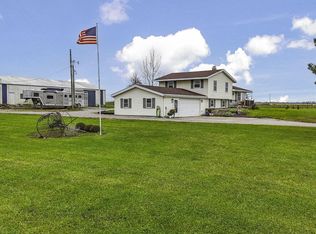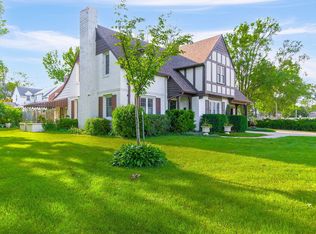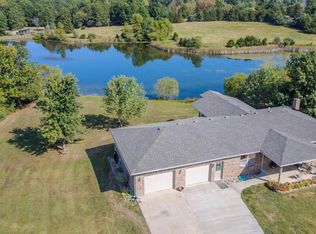Remarkable Barndominium, built in 2023, boasts over 2,500 square feet of living space and 7,300 square feet of shop area. Its exceptional construction quality and attention to detail set it apart. Inside, you'll find three spacious bedrooms and an additional room that can serve as an office, along with a game/living room for entertainment. A state-of-the-art geothermal unit keeps the living areas comfortable year-round. The shop is a dream for hobbyists, heated and cooled for year-round use, featuring a separate office and bathroom, plus additional storage above. With two 24' x 14' overhead doors and two 10' x 10' garage doors, it offers ample access for all your projects. Additionally, a renovated 42' x 54' pole building with a concrete floor provides extra storage or project space. Located on nine surveyed acres with a large pond and fenced yard, this is a rare opportunity to own such high-quality real estate, especially as the seller relocates for an exciting business venture.
Active
Listing Provided by: Trophy Properties & Auction
$799,900
25371 Audrain Rd #808, Mexico, MO 65265
3beds
2,500sqft
Est.:
Single Family Residence
Built in 2023
9 Acres Lot
$-- Zestimate®
$320/sqft
$-- HOA
What's special
Large pondFenced yardState-of-the-art geothermal unitThree spacious bedrooms
- 298 days |
- 674 |
- 30 |
Zillow last checked: 8 hours ago
Listing updated: February 07, 2026 at 09:47pm
Listing Provided by:
Mike Sharpe 573-721-0944,
Trophy Properties & Auction
Source: MARIS,MLS#: 25019781 Originating MLS: Regional MLS
Originating MLS: Regional MLS
Tour with a local agent
Facts & features
Interior
Bedrooms & bathrooms
- Bedrooms: 3
- Bathrooms: 3
- Full bathrooms: 2
- 1/2 bathrooms: 1
- Main level bathrooms: 3
- Main level bedrooms: 3
Heating
- Forced Air, Geothermal, Electric, Propane
Cooling
- Central Air, Electric, Geothermal
Appliances
- Included: Electric Water Heater
Features
- Workshop/Hobby Area, Dining/Living Room Combo, High Ceilings, Granite Counters, High Speed Internet, Shower
- Basement: None
- Has fireplace: No
Interior area
- Total structure area: 2,500
- Total interior livable area: 2,500 sqft
- Finished area above ground: 9,900
- Finished area below ground: 0
Property
Parking
- Total spaces: 4
- Parking features: Attached, Garage, Garage Door Opener, Storage, Workshop in Garage
- Attached garage spaces: 4
Features
- Levels: One
- Patio & porch: Covered
- On waterfront: Yes
- Waterfront features: Waterfront
Lot
- Size: 9 Acres
- Dimensions: 9 Ac
- Features: Waterfront
Details
- Parcel number: 253050000053.02
- Special conditions: Standard
Construction
Type & style
- Home type: SingleFamily
- Architectural style: Other
- Property subtype: Single Family Residence
Materials
- Other
Condition
- Year built: 2023
Utilities & green energy
- Electric: Other
- Sewer: Lagoon, Septic Tank
- Water: Public
Community & HOA
Community
- Security: Security Lights
- Subdivision: Seventeen Hills East Sub
Location
- Region: Mexico
Financial & listing details
- Price per square foot: $320/sqft
- Annual tax amount: $8,531
- Date on market: 3/31/2025
- Cumulative days on market: 298 days
- Listing terms: Cash,Conventional
- Ownership: Private
- Road surface type: Concrete, Gravel
Estimated market value
Not available
Estimated sales range
Not available
Not available
Price history
Price history
| Date | Event | Price |
|---|---|---|
| 8/29/2025 | Price change | $799,900-5.8%$320/sqft |
Source: Heart Of Missouri BOR #131119 Report a problem | ||
| 6/25/2025 | Price change | $849,000-4.6%$340/sqft |
Source: | ||
| 3/31/2025 | Listed for sale | $890,000$356/sqft |
Source: | ||
Public tax history
Public tax history
Tax history is unavailable.BuyAbility℠ payment
Est. payment
$4,413/mo
Principal & interest
$3826
Property taxes
$587
Climate risks
Neighborhood: 65265
Nearby schools
GreatSchools rating
- 3/10Hawthorne Elementary SchoolGrades: 1-5Distance: 3.9 mi
- 3/10Mexico Middle SchoolGrades: 6-8Distance: 3.5 mi
- 4/10Mexico High SchoolGrades: 9-12Distance: 3.7 mi
Schools provided by the listing agent
- Elementary: Eugene Field Elem.
- Middle: Mexico Middle
- High: Mexico High
Source: MARIS. This data may not be complete. We recommend contacting the local school district to confirm school assignments for this home.
