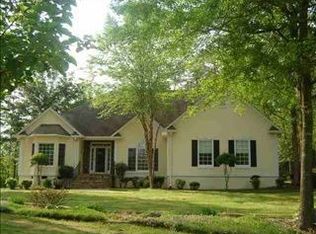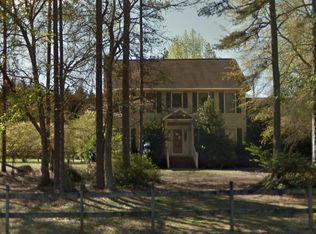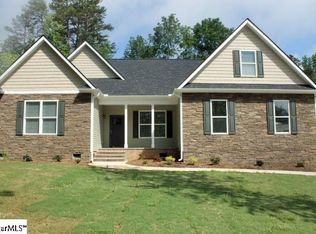Sold for $325,000 on 03/25/25
$325,000
2537 W Georgia Rd, Piedmont, SC 29673
4beds
1,872sqft
Single Family Residence, Residential
Built in 2002
0.76 Acres Lot
$328,600 Zestimate®
$174/sqft
$2,079 Estimated rent
Home value
$328,600
$309,000 - $352,000
$2,079/mo
Zestimate® history
Loading...
Owner options
Explore your selling options
What's special
***Home has been freshly painted inside** New pics to come Get the country feel and security of a neighborhood all in one! This home is located in Garrison Woods and has access to some of the areas best schools. It's location puts you minutes from Fairview Rd conveniences, 185 toll Rd giving you immediate access to downtown Greenville, Simpsonville, Easley and the Woodruff Rd area. The main floor of this home provides an open floor plan with flexibility of use. As you enter the home you have "formal rooms" to your left and right, however these spaces allow for a multitude of purpose. On the back side of the main floor you will find the great room with a gas fireplace. This space is open to the kitchen and breakfast room with a beautiful bay window which looks out into the spacious fenced backyard. Kitchen includes all stainless steel appliances and plenty of counter space. Also on the main floor is a half bath and a 4th bedroom that could easily be used as an home office or craft room. Upstairs you will find the master suite, master bath with garden tub and separate shower, laundry room, full bath, and two additional bedrooms. Huge covered porch on the back that can easily be converted into a screened porch. All appliances, including washer and dryer remain. Home qualifies for USDA loan.
Zillow last checked: 8 hours ago
Listing updated: March 25, 2025 at 08:38am
Listed by:
Kim Hostak 864-395-9118,
EXP Realty LLC
Bought with:
Cheryl Hurst
Allen Tate - Easley/Powd
Source: Greater Greenville AOR,MLS#: 1540687
Facts & features
Interior
Bedrooms & bathrooms
- Bedrooms: 4
- Bathrooms: 3
- Full bathrooms: 2
- 1/2 bathrooms: 1
- Main level bedrooms: 1
Primary bedroom
- Area: 180
- Dimensions: 12 x 15
Bedroom 2
- Area: 110
- Dimensions: 11 x 10
Bedroom 3
- Area: 100
- Dimensions: 10 x 10
Bedroom 4
- Area: 160
- Dimensions: 10 x 16
Primary bathroom
- Features: Double Sink, Full Bath, Shower-Separate, Tub-Garden, Walk-In Closet(s)
- Level: Second
Dining room
- Area: 100
- Dimensions: 10 x 10
Kitchen
- Area: 100
- Dimensions: 10 x 10
Living room
- Area: 100
- Dimensions: 10 x 10
Office
- Area: 204
- Dimensions: 12 x 17
Den
- Area: 204
- Dimensions: 12 x 17
Heating
- Electric
Cooling
- Central Air
Appliances
- Included: Dishwasher, Dryer, Free-Standing Gas Range, Washer, Gas Oven, Microwave, Electric Water Heater
- Laundry: 2nd Floor, Electric Dryer Hookup, Stackable Accommodating, Washer Hookup, Laundry Room
Features
- Ceiling Fan(s), Ceiling Smooth, Tray Ceiling(s), Soaking Tub, Walk-In Closet(s), Laminate Counters
- Flooring: Carpet, Wood, Vinyl
- Basement: None
- Attic: Storage
- Number of fireplaces: 1
- Fireplace features: Gas Log
Interior area
- Total structure area: 1,872
- Total interior livable area: 1,872 sqft
Property
Parking
- Total spaces: 2
- Parking features: Attached, Paved
- Attached garage spaces: 2
- Has uncovered spaces: Yes
Features
- Levels: Two
- Stories: 2
- Exterior features: None
- Fencing: Fenced
Lot
- Size: 0.76 Acres
- Dimensions: 128 x 241 x 171 x 219
- Features: 1/2 - Acre
Details
- Parcel number: 0585.0601017.00
Construction
Type & style
- Home type: SingleFamily
- Architectural style: Traditional
- Property subtype: Single Family Residence, Residential
Materials
- Vinyl Siding
- Foundation: Crawl Space
- Roof: Composition
Condition
- Year built: 2002
Utilities & green energy
- Sewer: Septic Tank
- Water: Public
- Utilities for property: Cable Available
Community & neighborhood
Security
- Security features: Smoke Detector(s)
Community
- Community features: Clubhouse, Common Areas, Street Lights, Pool
Location
- Region: Piedmont
- Subdivision: Garrison Woods
Other
Other facts
- Listing terms: USDA Loan
Price history
| Date | Event | Price |
|---|---|---|
| 3/25/2025 | Sold | $325,000-8.5%$174/sqft |
Source: | ||
| 3/1/2025 | Pending sale | $355,000$190/sqft |
Source: | ||
| 2/23/2025 | Price change | $355,000-4%$190/sqft |
Source: | ||
| 11/24/2024 | Price change | $369,900-2.7%$198/sqft |
Source: | ||
| 10/28/2024 | Listed for sale | $380,000+63.8%$203/sqft |
Source: | ||
Public tax history
| Year | Property taxes | Tax assessment |
|---|---|---|
| 2024 | $1,483 -1.7% | $225,070 |
| 2023 | $1,508 +4.3% | $225,070 |
| 2022 | $1,446 -64.3% | $225,070 |
Find assessor info on the county website
Neighborhood: 29673
Nearby schools
GreatSchools rating
- 5/10Fork Shoals Elementary SchoolGrades: K-5Distance: 5.1 mi
- 7/10Ralph Chandler Middle SchoolGrades: 6-8Distance: 4.1 mi
- 7/10Woodmont High SchoolGrades: 9-12Distance: 1 mi
Schools provided by the listing agent
- Elementary: Fork Shoals
- Middle: Ralph Chandler
- High: Woodmont
Source: Greater Greenville AOR. This data may not be complete. We recommend contacting the local school district to confirm school assignments for this home.
Get a cash offer in 3 minutes
Find out how much your home could sell for in as little as 3 minutes with a no-obligation cash offer.
Estimated market value
$328,600
Get a cash offer in 3 minutes
Find out how much your home could sell for in as little as 3 minutes with a no-obligation cash offer.
Estimated market value
$328,600


