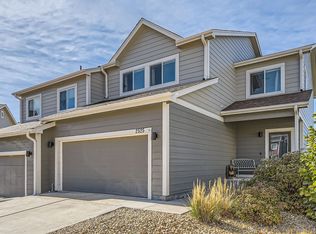Welcome to Your Dream Home in The Oaks! Perched in one of Castle Rock’s most sought-after neighborhoods, this stunning duplex offers the perfect blend of space, style, and serenity. From the moment you arrive, you’ll be captivated by the unbelievable views of Castle Rock. The view is perfect for entertaining or simply soaking in those unforgettable Colorado sunsets from your deck. Inside, this home is designed for comfortable living and effortless entertaining. The open-concept main floor flows seamlessly from the living area to the kitchen, while four spacious bedrooms and four bathrooms provide ample room for family and guests alike. The finished walk-out basement adds a full level of flexible living spaceâ€â€ideal for a guest suite, and recreation room. Other highlights include a 2-car attached garage, modern finishes throughout, and a huge yardâ€â€perfect for kids, pets, or your next backyard barbecue. Enjoy the peace and privacy of The Oaks while being just minutes from trails, parks, shopping, and top-rated schools. This home truly has it allâ€â€Space, Views, and Location! Book Your Showing Today!!
This property is off market, which means it's not currently listed for sale or rent on Zillow. This may be different from what's available on other websites or public sources.
