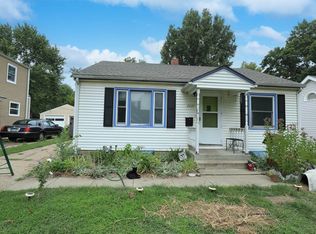Sold on 01/13/23
Price Unknown
2537 SW Beverly Ct, Topeka, KS 66611
3beds
1,495sqft
Single Family Residence, Residential
Built in 1931
12,325 Acres Lot
$204,100 Zestimate®
$--/sqft
$1,427 Estimated rent
Home value
$204,100
$186,000 - $225,000
$1,427/mo
Zestimate® history
Loading...
Owner options
Explore your selling options
What's special
You will fall in love with the aesthetic and considerate details this classic colonial style home provides. Enter and welcome home to beautiful hardwood floors, rich crown molding, crisp wainscoting dining room design and a lovely gas fireplace. There is no lack of warmth, charm and character. Total kitchen remodel down to the studs in 2016 with soft close drawers, granite counters, touchless faucet, Custom Wood Products cabinetry and high end appliances. The sun porch acts as a “greenhouse” in the winter and can convert to an enclosed screened porch during warmer weather. Additional attic storage with pull down stair access and whole house attic fan. Large back yard adjacent to city park. Don’t miss out on this classic beauty. Schedule your showing today!
Zillow last checked: 8 hours ago
Listing updated: January 13, 2023 at 08:18am
Listed by:
Sandy Johnson 785-230-1137,
Coldwell Banker American Home,
Phil Johnson 785-230-1104,
Coldwell Banker American Home
Bought with:
Melissa Herdman, 00233019
Kirk & Cobb, Inc.
Source: Sunflower AOR,MLS#: 227042
Facts & features
Interior
Bedrooms & bathrooms
- Bedrooms: 3
- Bathrooms: 2
- Full bathrooms: 1
- 1/2 bathrooms: 1
Primary bedroom
- Level: Upper
- Area: 165
- Dimensions: 15x11
Bedroom 2
- Level: Upper
- Area: 130
- Dimensions: 13x10
Bedroom 3
- Level: Upper
- Area: 132
- Dimensions: 12x11
Dining room
- Level: Main
- Area: 130
- Dimensions: 13x10
Kitchen
- Level: Main
- Area: 147
- Dimensions: 14x10.5
Laundry
- Level: Basement
Living room
- Level: Main
- Area: 258
- Dimensions: 21.5x12
Heating
- Natural Gas
Cooling
- Central Air
Appliances
- Included: Gas Range, Microwave, Refrigerator, Disposal
- Laundry: In Basement
Features
- Flooring: Hardwood
- Doors: Storm Door(s)
- Windows: Storm Window(s)
- Basement: Stone/Rock,Full,Unfinished
- Number of fireplaces: 1
- Fireplace features: One, Gas, Living Room
Interior area
- Total structure area: 1,495
- Total interior livable area: 1,495 sqft
- Finished area above ground: 1,495
- Finished area below ground: 0
Property
Parking
- Parking features: Attached, Auto Garage Opener(s)
- Has attached garage: Yes
Features
- Levels: Two
- Patio & porch: Patio, Screened, Enclosed
- Fencing: Partial
Lot
- Size: 12,325 Acres
- Dimensions: 85 x 145
- Features: Sprinklers In Front
Details
- Parcel number: R34310
- Special conditions: Standard,Arm's Length
Construction
Type & style
- Home type: SingleFamily
- Property subtype: Single Family Residence, Residential
Materials
- Frame, Plaster
- Roof: Composition
Condition
- Year built: 1931
Utilities & green energy
- Water: Public
Community & neighborhood
Security
- Security features: Security System
Location
- Region: Topeka
- Subdivision: Country Club Pl
Price history
| Date | Event | Price |
|---|---|---|
| 1/13/2023 | Sold | -- |
Source: | ||
| 12/8/2022 | Pending sale | $167,000$112/sqft |
Source: | ||
| 12/5/2022 | Listed for sale | $167,000+59%$112/sqft |
Source: | ||
| 11/1/2013 | Sold | -- |
Source: | ||
| 8/16/2013 | Price change | $105,000-4.5%$70/sqft |
Source: Realty Executives of Topeka #173635 | ||
Public tax history
| Year | Property taxes | Tax assessment |
|---|---|---|
| 2025 | -- | $21,424 +2.9% |
| 2024 | $2,928 +3% | $20,816 +6% |
| 2023 | $2,842 +32.1% | $19,637 +35.3% |
Find assessor info on the county website
Neighborhood: 66611
Nearby schools
GreatSchools rating
- 5/10Highland Park CentralGrades: K-5Distance: 1.3 mi
- 6/10Jardine Middle SchoolGrades: 6-8Distance: 1.7 mi
- 5/10Topeka High SchoolGrades: 9-12Distance: 1.8 mi
Schools provided by the listing agent
- Elementary: Highland Park Central Elementary School/USD 501
- Middle: Jardine Middle School/USD 501
- High: Topeka High School/USD 501
Source: Sunflower AOR. This data may not be complete. We recommend contacting the local school district to confirm school assignments for this home.
