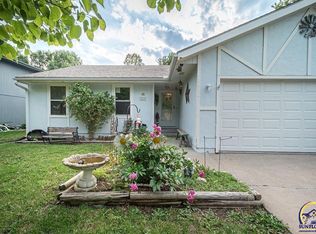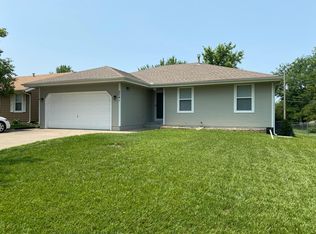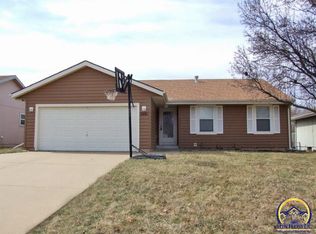Sold
Price Unknown
2537 SW Ancaster Rd, Topeka, KS 66614
3beds
1,664sqft
Single Family Residence, Residential
Built in 1994
8,760 Acres Lot
$248,000 Zestimate®
$--/sqft
$2,077 Estimated rent
Home value
$248,000
$236,000 - $260,000
$2,077/mo
Zestimate® history
Loading...
Owner options
Explore your selling options
What's special
Sharp 3 bedroom, 2.5 baths open concept home with a vaulted living room ceiling and newer kitchen appliances. The primary bedroom has a walkin closet and a remodeled bathroom with gorgeous onyx sink & shower. Nice size family room in the lower level with a half bath & laundry room. Large fenced back yard with a brand new shed, an upper deck & new large lower deck with awesome landscaping. Newer AC, hot water tank, furnace, interior & exterior paint all within the last few years. The roof is 8 yrs old and a new sewer line in 2017. This home is in a great location on a quiet street and will sell fast. Schedule your appointment today !!!
Zillow last checked: 8 hours ago
Listing updated: December 27, 2023 at 10:02am
Listed by:
Mary Berger 785-845-5770,
KW One Legacy Partners, LLC
Bought with:
Christine Gallegos, 00240133
TopCity Realty, LLC
Toby Gallegos, 00237656
TopCity Realty, LLC
Source: Sunflower AOR,MLS#: 231649
Facts & features
Interior
Bedrooms & bathrooms
- Bedrooms: 3
- Bathrooms: 3
- Full bathrooms: 2
- 1/2 bathrooms: 1
Primary bedroom
- Level: Upper
- Area: 196
- Dimensions: 14x14
Bedroom 2
- Level: Upper
- Area: 120
- Dimensions: 12x10
Bedroom 3
- Level: Upper
- Area: 90
- Dimensions: 10x9
Dining room
- Level: Main
- Area: 100
- Dimensions: 10x10
Family room
- Level: Basement
- Area: 272
- Dimensions: 17x16
Kitchen
- Level: Main
- Area: 90
- Dimensions: 10x9
Laundry
- Level: Basement
Living room
- Level: Main
- Area: 285
- Dimensions: 19x15
Heating
- Natural Gas
Cooling
- Central Air
Appliances
- Included: Electric Range, Range Hood, Double Oven, Microwave, Dishwasher, Refrigerator, Disposal
- Laundry: In Basement
Features
- Vaulted Ceiling(s)
- Flooring: Vinyl, Ceramic Tile, Carpet
- Doors: Storm Door(s)
- Windows: Insulated Windows
- Basement: Concrete,Full,Finished
- Has fireplace: No
Interior area
- Total structure area: 1,664
- Total interior livable area: 1,664 sqft
- Finished area above ground: 1,144
- Finished area below ground: 520
Property
Parking
- Parking features: Attached
- Has attached garage: Yes
Features
- Levels: Multi/Split
- Patio & porch: Deck
- Fencing: Fenced,Chain Link,Wood
Lot
- Size: 8,760 Acres
- Dimensions: 146 x 60
- Features: Sidewalk
Details
- Parcel number: R54726
- Special conditions: Standard,Arm's Length
Construction
Type & style
- Home type: SingleFamily
- Property subtype: Single Family Residence, Residential
Materials
- Frame
- Roof: Architectural Style
Condition
- Year built: 1994
Utilities & green energy
- Water: Public
Community & neighborhood
Location
- Region: Topeka
- Subdivision: West Indian #5
Price history
| Date | Event | Price |
|---|---|---|
| 12/27/2023 | Sold | -- |
Source: | ||
| 12/10/2023 | Pending sale | $239,900$144/sqft |
Source: | ||
| 12/7/2023 | Price change | $239,900-1.1%$144/sqft |
Source: | ||
| 11/29/2023 | Price change | $242,500-2.6%$146/sqft |
Source: | ||
| 11/13/2023 | Price change | $249,000-3.9%$150/sqft |
Source: | ||
Public tax history
| Year | Property taxes | Tax assessment |
|---|---|---|
| 2025 | -- | $26,569 +3% |
| 2024 | $4,004 +12.5% | $25,795 +13% |
| 2023 | $3,559 +9.7% | $22,823 +12% |
Find assessor info on the county website
Neighborhood: Indian Hills
Nearby schools
GreatSchools rating
- 6/10Indian Hills Elementary SchoolGrades: K-6Distance: 0.5 mi
- 6/10Washburn Rural Middle SchoolGrades: 7-8Distance: 4.7 mi
- 8/10Washburn Rural High SchoolGrades: 9-12Distance: 4.6 mi
Schools provided by the listing agent
- Elementary: Indian Hills Elementary School/USD 437
- Middle: Washburn Rural Middle School/USD 437
- High: Washburn Rural High School/USD 437
Source: Sunflower AOR. This data may not be complete. We recommend contacting the local school district to confirm school assignments for this home.


