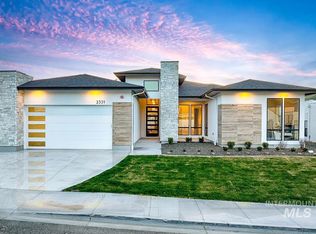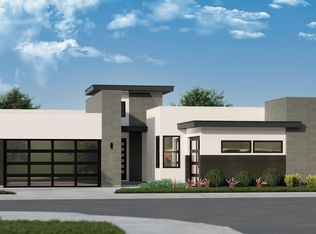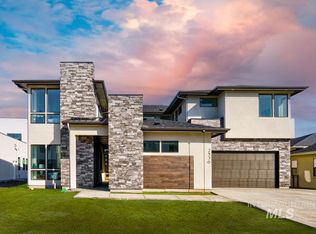Sold
Price Unknown
2537 S Grebe Ave, Boise, ID 83716
3beds
3baths
3,050sqft
Single Family Residence
Built in 2025
9,147.6 Square Feet Lot
$1,338,200 Zestimate®
$--/sqft
$4,610 Estimated rent
Home value
$1,338,200
$1.24M - $1.43M
$4,610/mo
Zestimate® history
Loading...
Owner options
Explore your selling options
What's special
Experience the pinnacle of luxury in this stunning single-story Cottonwood home, set in the Boise Foothills and designed to impress with upscale features like Wolf/Sub-Zero appliances, multi-slide doors, and gorgeous hardwood floors throughout. On entry, the dramatic hallway builds into the great room, where a six-foot-wide fireplace is a monument of warmth and ambiance. The chef’s kitchen flows off the great room, complete with modern finishes and ample storage for entertaining. Adjacent is the extended covered patio, where friends and family gather to enjoy the beautiful Idaho weather. Finally, the master suite beckons you to relax and recharge with luxurious touches like wrapping windows, a free-standing tub, a tiled shower, and an expansive walk-in closet. All of this is part of the luxurious Harris North community featuring endless views, foothill living, and easy access to downtown Boise, the River, trails, and large employers. Home is ready now.
Zillow last checked: 8 hours ago
Listing updated: June 03, 2025 at 10:43am
Listed by:
Catherine Ford 208-989-3453,
Silvercreek Realty Group,
Candie Bruchman 208-850-5240,
Silvercreek Realty Group
Bought with:
Jon Shepherd
exp Realty, LLC
Source: IMLS,MLS#: 98937277
Facts & features
Interior
Bedrooms & bathrooms
- Bedrooms: 3
- Bathrooms: 3
- Main level bathrooms: 2
- Main level bedrooms: 3
Primary bedroom
- Level: Main
Bedroom 2
- Level: Main
Bedroom 3
- Level: Main
Kitchen
- Level: Main
Office
- Level: Main
Heating
- Forced Air, Natural Gas
Cooling
- Central Air
Appliances
- Included: Gas Water Heater, Tankless Water Heater, Dishwasher, Disposal, Double Oven, Microwave, Oven/Range Built-In, Refrigerator
Features
- Bath-Master, Guest Room, Split Bedroom, Den/Office, Family Room, Great Room, Rec/Bonus, Two Master Bedrooms, Double Vanity, Walk-In Closet(s), Loft, Breakfast Bar, Pantry, Kitchen Island, Number of Baths Main Level: 2
- Flooring: Hardwood, Tile, Carpet
- Has basement: No
- Number of fireplaces: 1
- Fireplace features: One, Gas, Insert
Interior area
- Total structure area: 3,050
- Total interior livable area: 3,050 sqft
- Finished area above ground: 3,050
- Finished area below ground: 0
Property
Parking
- Total spaces: 3
- Parking features: Attached, Driveway
- Attached garage spaces: 3
- Has uncovered spaces: Yes
Features
- Levels: One
- Patio & porch: Covered Patio/Deck
- Pool features: Community, In Ground, Pool
- Has view: Yes
Lot
- Size: 9,147 sqft
- Features: Standard Lot 6000-9999 SF, Garden, Irrigation Available, Sidewalks, Views, Canyon Rim, Auto Sprinkler System, Drip Sprinkler System, Full Sprinkler System, Pressurized Irrigation Sprinkler System
Details
- Parcel number: 0
Construction
Type & style
- Home type: SingleFamily
- Property subtype: Single Family Residence
Materials
- Brick, Concrete, Frame, Stucco
- Foundation: Crawl Space
- Roof: Composition,Metal,Architectural Style
Condition
- New Construction
- New construction: Yes
- Year built: 2025
Utilities & green energy
- Water: Public
- Utilities for property: Sewer Connected, Cable Connected, Broadband Internet
Green energy
- Green verification: HERS Index Score
Community & neighborhood
Location
- Region: Boise
- Subdivision: Harris North
HOA & financial
HOA
- Has HOA: Yes
- HOA fee: $1,300 annually
Other
Other facts
- Listing terms: Cash,Consider All,Conventional,VA Loan
- Ownership: Fee Simple
Price history
Price history is unavailable.
Public tax history
| Year | Property taxes | Tax assessment |
|---|---|---|
| 2025 | $974 +1% | $671,300 +723.7% |
| 2024 | $965 -22.1% | $81,500 +5% |
| 2023 | $1,238 +2.9% | $77,600 +4.4% |
Find assessor info on the county website
Neighborhood: Harris Ranch
Nearby schools
GreatSchools rating
- 10/10Adams Elementary SchoolGrades: PK-6Distance: 3.4 mi
- 8/10East Junior High SchoolGrades: 7-9Distance: 0.9 mi
- 9/10Timberline High SchoolGrades: 10-12Distance: 3 mi
Schools provided by the listing agent
- Elementary: Dallas Harris
- Middle: East Jr
- High: Timberline
- District: Boise School District #1
Source: IMLS. This data may not be complete. We recommend contacting the local school district to confirm school assignments for this home.


