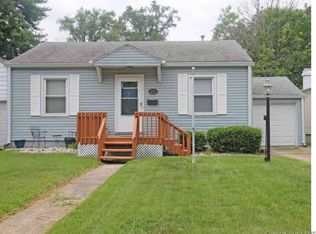Looking for an endearing home with fresh paint, new windows, mature trees, a cozy fireplace? THIS is the ONE!!! You will be greeted in the front room with a beautiful coat of fresh light colored gray paint and warm original hardwood floors. Sunlight streams in the windows, but wait there is another family room on the back of the house if you need to get away, work from home or do your home schooling! The kitchen featuring white cabinets, neutral counter tops, tiled backsplash and is open to the family room and large dining area! When warmer weather hits you will LOVE dining or hanging out in the 18x13 screened in porch with new doors. This charming area leads to a private fenced in back yard with mature trees. Home features a gas fireplace, tilt in thermo pane windows, laminate floors in the family room along with a large picture window, fresh paint throughout in neutral colors.
This property is off market, which means it's not currently listed for sale or rent on Zillow. This may be different from what's available on other websites or public sources.

