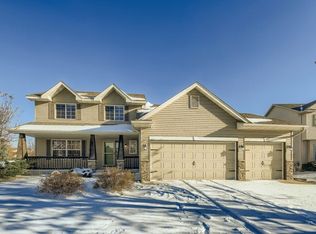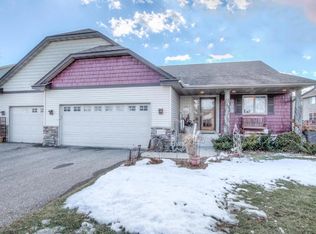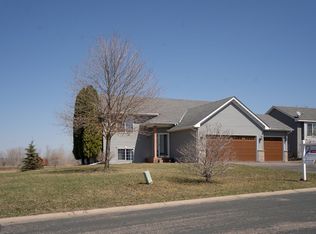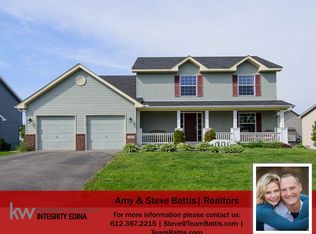Beautiful 4 bedroom/3 bath home on a corner lot and quiet street! Home is warm and bright. Open floor plan, Stone center island, SS appliances, large rooms, 3 bedrooms up. Owners suite w/separate bath and walk-in closet. Perfect basement for entertaining. Possible fifth bedroom. Heated, Insulated garage, 23x16++ paver patio. Can also Open enroll for Waconia Schools. Won't last long!
This property is off market, which means it's not currently listed for sale or rent on Zillow. This may be different from what's available on other websites or public sources.




