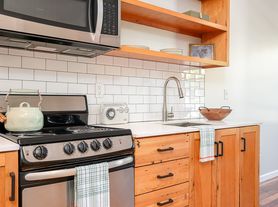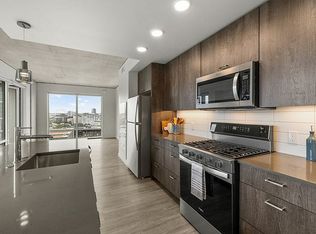- fully furnished
- month to month rentals
- one month minimum
- one month's notice to move out
Spacious home filled with light and artwork, and a mix of antiques and contemporary pieces.
You will love the comfortable elegance and convenience of this space. The absolute best of Portland -- brewpubs, distilleries, restaurants, coffee roasters, amazing produce, grown-up donuts and ice cream, food carts, and incredible Forest Park -- are all within blocks (a trailhead into this amazing 5,000 acre park is at the end of our street!)
Townhouse for rent
Accepts Zillow applications
$5,000/mo
2537 NW Upshur St, Portland, OR 97210
2beds
2,400sqft
Price may not include required fees and charges.
Townhouse
Available now
No pets
In unit laundry
What's special
Comfortable eleganceSpacious homeFilled with light
- 51 days |
- -- |
- -- |
The City of Portland requires a notice to applicants of the Portland Housing Bureau’s Statement of Applicant Rights. Additionally, Portland requires a notice to applicants relating to a Tenant’s right to request a Modification or Accommodation.
Travel times
Facts & features
Interior
Bedrooms & bathrooms
- Bedrooms: 2
- Bathrooms: 3
- Full bathrooms: 2
- 1/2 bathrooms: 1
Appliances
- Included: Dishwasher, Dryer, Freezer, Microwave, Oven, Refrigerator, Washer
- Laundry: In Unit
Features
- Furnished: Yes
Interior area
- Total interior livable area: 2,400 sqft
Property
Parking
- Details: Contact manager
Details
- Parcel number: 1N1E29DD0480401
Construction
Type & style
- Home type: Townhouse
- Property subtype: Townhouse
Building
Management
- Pets allowed: No
Community & HOA
Location
- Region: Portland
Financial & listing details
- Lease term: Sublet/Temporary
Price history
| Date | Event | Price |
|---|---|---|
| 10/3/2025 | Listed for rent | $5,000$2/sqft |
Source: Zillow Rentals | ||
Neighborhood: Northwest
There are 2 available units in this apartment building

