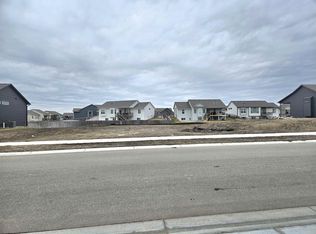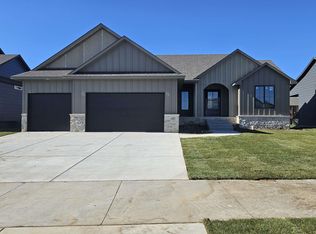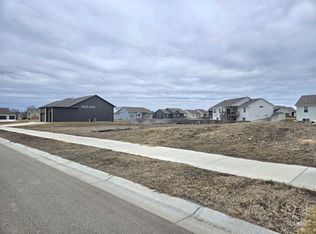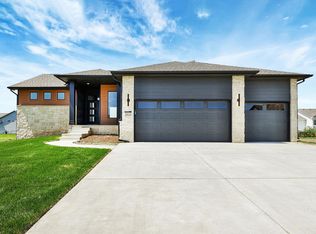Sold
Price Unknown
2537 N Bluestone St, Andover, KS 67002
5beds
2,975sqft
Single Family Onsite Built
Built in 2025
10,018.8 Square Feet Lot
$557,300 Zestimate®
$--/sqft
$2,874 Estimated rent
Home value
$557,300
$518,000 - $596,000
$2,874/mo
Zestimate® history
Loading...
Owner options
Explore your selling options
What's special
This Stonegate floorplan by Buckert Contracting will be finished Nov/Dec 2025. 5 beds, 3 baths, 2978 sqft. Oversized quartz kitchen island. Walk-in pantry. Double ovens. Gas fireplace in the living room with floating shelves and built-in cabinets. Covered deck with concrete patio below. Walk-out pit from basement. The master bath has a double vanity. Tiled shower with bench. The laundry room is accessible from the back hall as well as the master bathroom/closet for ease of putting laundry away. Finished basement has family room plus 2 bedrooms, 1 bathroom & a wet bar. 3-car garage. Well, irrigation and sod included in price. Andover school district! 3 community swimming pools with a park complete with basketball and pickleball courts.
Zillow last checked: 8 hours ago
Listing updated: November 21, 2025 at 10:37am
Listed by:
Gretchen Benjamin 360-791-1853,
Ritchie Associates
Source: SCKMLS,MLS#: 661002
Facts & features
Interior
Bedrooms & bathrooms
- Bedrooms: 5
- Bathrooms: 3
- Full bathrooms: 3
Primary bedroom
- Description: Carpet
- Level: Main
- Area: 210
- Dimensions: 15x14
Kitchen
- Description: Luxury Vinyl
- Level: Main
- Area: 270
- Dimensions: 18x15
Living room
- Description: Luxury Vinyl
- Level: Main
- Area: 304
- Dimensions: 16x19
Heating
- Forced Air, Natural Gas
Cooling
- Central Air, Electric
Appliances
- Included: Dishwasher, Disposal, Microwave, Refrigerator, Range, Humidifier
- Laundry: Main Level
Features
- Ceiling Fan(s), Walk-In Closet(s)
- Basement: Finished
- Number of fireplaces: 1
- Fireplace features: One, Living Room, Gas
Interior area
- Total interior livable area: 2,975 sqft
- Finished area above ground: 1,650
- Finished area below ground: 1,325
Property
Parking
- Total spaces: 3
- Parking features: Attached
- Garage spaces: 3
Features
- Levels: One
- Stories: 1
- Patio & porch: Patio, Covered
- Exterior features: Irrigation Pump, Irrigation Well, Sprinkler System
- Pool features: Community
Lot
- Size: 10,018 sqft
- Features: Standard
Details
- Parcel number: 3030602005024000
Construction
Type & style
- Home type: SingleFamily
- Architectural style: Ranch,Traditional
- Property subtype: Single Family Onsite Built
Materials
- Frame w/Less than 50% Mas
- Foundation: Full, View Out, Walk Out Below Grade
- Roof: Composition
Condition
- Year built: 2025
Details
- Builder name: Buckert Contracting Inc
Utilities & green energy
- Gas: Natural Gas Available
- Utilities for property: Sewer Available, Natural Gas Available, Public
Community & neighborhood
Community
- Community features: Lake, Playground
Location
- Region: Andover
- Subdivision: CORNERSTONE
HOA & financial
HOA
- Has HOA: Yes
- HOA fee: $420 annually
- Services included: Gen. Upkeep for Common Ar
Other
Other facts
- Ownership: Builder
- Road surface type: Paved
Price history
Price history is unavailable.
Public tax history
| Year | Property taxes | Tax assessment |
|---|---|---|
| 2025 | -- | $4,220 +25.1% |
| 2024 | $519 +0.6% | $3,374 |
| 2023 | $516 -32.6% | $3,374 +35.7% |
Find assessor info on the county website
Neighborhood: 67002
Nearby schools
GreatSchools rating
- 7/10Robert M. Martin Elementary SchoolGrades: K-5Distance: 0.3 mi
- 8/10Andover Middle SchoolGrades: 6-8Distance: 1.4 mi
- 9/10Andover High SchoolGrades: 9-12Distance: 1.3 mi
Schools provided by the listing agent
- Elementary: Robert Martin
- Middle: Andover
- High: Andover
Source: SCKMLS. This data may not be complete. We recommend contacting the local school district to confirm school assignments for this home.



