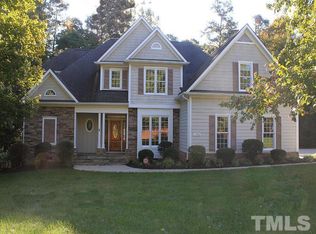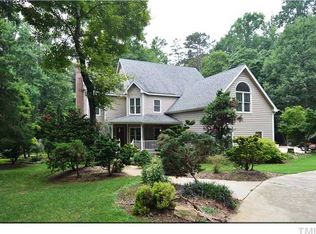A beautiful renovation inspired by Sarah Susanka's architectural design philosophy of quality space versus quantity. This magnificent gated property invites you to a peaceful and private haven, with lush landscaped gardens and serene surroundings. This unique home has all the outdoor space for entertaining with an inviting front porch across from a beautiful water garden. Visit the side yard that offers a wonderful outdoor space finished off with a parking area and fire pit. Beauty abounds.
This property is off market, which means it's not currently listed for sale or rent on Zillow. This may be different from what's available on other websites or public sources.

