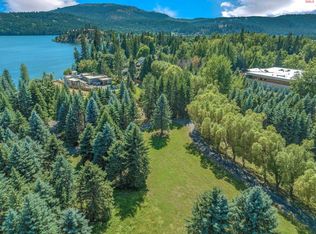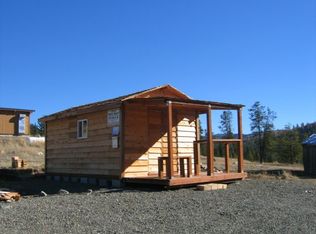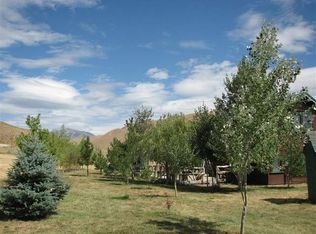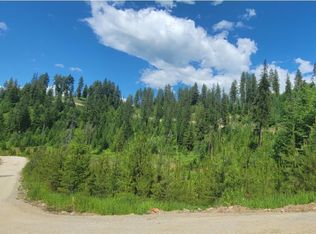Sold
Price Unknown
2537 McArthur Lake Rd, Naples, ID 83847
3beds
3baths
2,080sqft
Single Family Residence
Built in 2003
10 Acres Lot
$720,900 Zestimate®
$--/sqft
$2,341 Estimated rent
Home value
$720,900
$678,000 - $771,000
$2,341/mo
Zestimate® history
Loading...
Owner options
Explore your selling options
What's special
Seller will pay $7500 of buyer closing costs, with acceptable offer by Nov. 1 on this quality-built cedar home in the beautiful Kootenai Valley. Home to McArthur Lake w/ public boat launch, Wyman Nature Preserve’s wildlife & walking trails, & hundreds of acres of forest service land, this picturesque valley offers the dream North Idaho lifestyle. At the end of a paved drive, the home rests behind a manicured screen of Grand Fir w/ a wide open mountain view. Inside, you’ll find light & bright rooms w/ built-ins & 3/4” Hickory floors throughout. Wood-burning fireplace w/ gas log lighter. Large kitchen w/ custom cupboards, classic tile counters & granite island. Upstairs are 2 bedrooms, guest bath & master suite w/ sitting area & oversized bathroom w/ soaker tub. Starlink is here! Generator transfer switch in place! Attached 3 car garage w/ storage racks, one bay insulated w/ gas heater. New power, water & data lines run to chicken coop. Space cleared for future garden, pasture & shop.
Zillow last checked: 8 hours ago
Listing updated: January 17, 2024 at 02:08pm
Listed by:
Nedra Kanavel 208-266-6959,
PUREWEST REAL ESTATE
Source: SELMLS,MLS#: 20232705
Facts & features
Interior
Bedrooms & bathrooms
- Bedrooms: 3
- Bathrooms: 3
- Main level bathrooms: 1
Primary bedroom
- Description: Can Accommodate Office Or Sitting Area
- Level: Second
Bedroom 2
- Level: Second
Bedroom 3
- Level: Second
Bathroom 1
- Description: Half Bath Off Living Area
- Level: Main
Bathroom 2
- Description: Full Guest Bathroom
- Level: Second
Bathroom 3
- Description: Huge Master Bathroom
- Level: Second
Dining room
- Description: Spacious and sun filled
- Level: Main
Kitchen
- Description: Granite island, custom storage
- Level: Main
Living room
- Description: Wood burning fireplace with gas line
- Level: Main
Heating
- Forced Air, Propane
Appliances
- Included: Built In Microwave, Dishwasher, Disposal, Double Oven, Dryer, Range Hood, Range/Oven, Refrigerator, Washer
- Laundry: Main Level, Built In Storage
Features
- Walk-In Closet(s), High Speed Internet, Ceiling Fan(s), Insulated, Pantry
- Flooring: Carpet
- Windows: Double Pane Windows, Skylight(s), Sliders, Window Coverings
- Basement: None
- Number of fireplaces: 1
- Fireplace features: Wood Burning, 1 Fireplace
Interior area
- Total structure area: 2,080
- Total interior livable area: 2,080 sqft
- Finished area above ground: 2,080
- Finished area below ground: 0
Property
Parking
- Total spaces: 3
- Parking features: 3+ Car Attached, Electricity, Heated Garage, Insulated, Garage Door Opener, Off Street
- Has attached garage: Yes
Features
- Levels: Two
- Stories: 2
- Patio & porch: Covered Porch, Deck
- Fencing: Partial
- Has view: Yes
- View description: Mountain(s)
Lot
- Size: 10 Acres
- Features: 10 to 15 Miles to City/Town, Level, Timber, Wooded, Mature Trees, Southern Exposure
Details
- Additional structures: See Remarks
- Parcel number: RP00510000010AA
- Zoning description: Ag / Forestry
Construction
Type & style
- Home type: SingleFamily
- Property subtype: Single Family Residence
Materials
- Frame, Wood Siding
- Foundation: Concrete Perimeter
- Roof: Composition
Condition
- Resale
- New construction: No
- Year built: 2003
Utilities & green energy
- Sewer: Septic Tank
- Water: Well
- Utilities for property: Electricity Connected, Natural Gas Connected, Phone Connected
Community & neighborhood
Location
- Region: Naples
Other
Other facts
- Ownership: Fee Simple
Price history
| Date | Event | Price |
|---|---|---|
| 11/20/2023 | Sold | -- |
Source: | ||
| 10/30/2023 | Pending sale | $699,800$336/sqft |
Source: | ||
| 10/26/2023 | Price change | $699,8000%$336/sqft |
Source: | ||
| 10/20/2023 | Listed for sale | $699,900-6.7%$336/sqft |
Source: | ||
| 10/29/2021 | Sold | -- |
Source: Agent Provided Report a problem | ||
Public tax history
| Year | Property taxes | Tax assessment |
|---|---|---|
| 2025 | $1,941 -18.4% | $569,320 +5% |
| 2024 | $2,379 -18.5% | $542,000 -23.3% |
| 2023 | $2,918 -6.3% | $706,370 +3% |
Find assessor info on the county website
Neighborhood: 83847
Nearby schools
GreatSchools rating
- NAStanley Elementary-Jr High SchoolGrades: K-8Distance: 13.9 mi
- 1/10Challis Jr-Sr High SchoolGrades: 7-12Distance: 39.6 mi
Schools provided by the listing agent
- Elementary: Naples
- Middle: Bonners Ferry
- High: Bonners Ferry
Source: SELMLS. This data may not be complete. We recommend contacting the local school district to confirm school assignments for this home.



