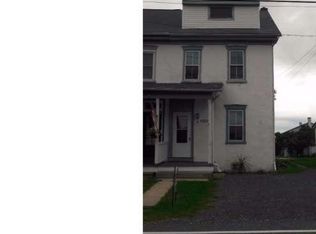Come tour this recently refreshed home with some pretty amazing features! First and foremost is the proximity to Green Lane Revivor and park. You can see the water from the back of the property. Also featured is a detached garage with a finished 2nd floor. This could be a guest room, office, man cave or artist loft. The garage features a two tier deck with sliders to each level to enjoy the gorgeous view. Inside the home you will find some fresh paint, beautiful laminate flooring and a large eat in kitchen with oak cabinetry. The laundry room is on the first floor not in the basement. Deep window sills and thick walls insulate this home. Replacement windows. Fenced rear yard with nice deck to enjoy the large yard and beautiful view. The home has a oil heater and a coal stove - your choice which you run for heating the home. All three bedrooms are a nice size. The 3rd floor bedroom showcases two skylights. The 2nd floor bedroom has a large picture window to enjoy the amazing view. Even better then all the features of this home is the location! Easy access to route 663, 476, 29 and 309. Upper Perkiomen SD. Property qualifies for USDA financing by location.
This property is off market, which means it's not currently listed for sale or rent on Zillow. This may be different from what's available on other websites or public sources.

