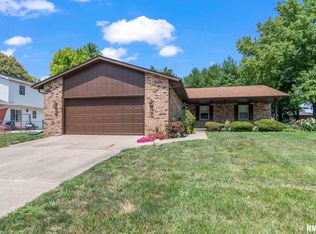This traditional 2-story has a beautiful new eat-in kitchen with huge pantry, Schrock cabinetry & ceramic tile flooring. Home has a newly renovated bath & mostly new flooring throughout. All 3 bedrooms are generously sized with good closet & storage space. Brand new laundry room relocated upstairs for convenience. Large fenced backyard with a 15.8x12.6 deck for relaxing & entertaining. Move in ready! SQFT believed accurate but not warranted.
This property is off market, which means it's not currently listed for sale or rent on Zillow. This may be different from what's available on other websites or public sources.
