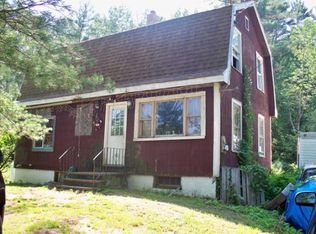Closed
Listed by:
Cheryl Lee Tyminski,
Remax Summit 802-772-0670
Bought with: Remax Summit
$396,200
2537 E Hubbardton Road, Castleton, VT 05735
4beds
1,856sqft
Single Family Residence
Built in 1977
5.16 Acres Lot
$407,700 Zestimate®
$213/sqft
$2,868 Estimated rent
Home value
$407,700
$212,000 - $791,000
$2,868/mo
Zestimate® history
Loading...
Owner options
Explore your selling options
What's special
If you're looking for privacy and tranquility then this beautifully maintained 4 bedroom log home that sits on 5.16 acres is just for you. Enjoy the peace and quiet of nature, walk in the woods and listen to the sound of the babbling brook right outside your window. Sitting on the front porch you can see partial views of the mountains and beautiful foliage in the fall. Sit back and relax on the large private deck that overlooks the back side of the property and enjoy those summer nights cooking on the grill. Upstairs offers 4 bedrooms and a full bath. Downstairs has a cozy sitting area to warm up by the wood stove on those cold Vermont nights as well as another full bath. Midway between Rutland and Middlebury, enjoy easy access to several favorite ski areas, shopping, restaurants and entertainment. Looking to cool off, Crystal Beach is just 15 minutes away. Set up a time now to view this beautiful property as it won't last long!
Zillow last checked: 8 hours ago
Listing updated: May 23, 2025 at 02:41pm
Listed by:
Cheryl Lee Tyminski,
Remax Summit 802-772-0670
Bought with:
Cheryl Lee Tyminski
Remax Summit
Source: PrimeMLS,MLS#: 5038328
Facts & features
Interior
Bedrooms & bathrooms
- Bedrooms: 4
- Bathrooms: 2
- Full bathrooms: 2
Heating
- Oil, Wood, Baseboard, Wood Stove
Cooling
- None
Appliances
- Included: Freezer, Microwave, Gas Range, Refrigerator, Washer, Electric Water Heater, Rented Water Heater, Gas Dryer, Exhaust Fan
Features
- Ceiling Fan(s)
- Flooring: Carpet, Hardwood, Vinyl
- Basement: Concrete,Concrete Floor,Full,Interior Stairs,Storage Space,Exterior Entry,Interior Entry
Interior area
- Total structure area: 2,808
- Total interior livable area: 1,856 sqft
- Finished area above ground: 1,856
- Finished area below ground: 0
Property
Parking
- Total spaces: 2
- Parking features: Gravel, Driveway, Garage
- Garage spaces: 2
- Has uncovered spaces: Yes
Features
- Levels: Two
- Stories: 2
- Patio & porch: Covered Porch
- Exterior features: Deck, Garden, Natural Shade, Shed
- Has view: Yes
- View description: Mountain(s)
- Waterfront features: River
Lot
- Size: 5.16 Acres
- Features: Country Setting, Wooded
Details
- Parcel number: 12904011601
- Zoning description: Residential
Construction
Type & style
- Home type: SingleFamily
- Property subtype: Single Family Residence
Materials
- Log Home, Wood Frame, Log Exterior, Wood Siding
- Foundation: Concrete
- Roof: Standing Seam
Condition
- New construction: No
- Year built: 1977
Utilities & green energy
- Electric: Circuit Breakers
- Sewer: Septic Tank
- Utilities for property: Other
Community & neighborhood
Location
- Region: Castleton
Other
Other facts
- Road surface type: Paved
Price history
| Date | Event | Price |
|---|---|---|
| 5/23/2025 | Sold | $396,200-6.8%$213/sqft |
Source: | ||
| 5/3/2025 | Contingent | $425,000$229/sqft |
Source: | ||
| 4/29/2025 | Listed for sale | $425,000$229/sqft |
Source: | ||
Public tax history
| Year | Property taxes | Tax assessment |
|---|---|---|
| 2024 | -- | $166,900 |
| 2023 | -- | $166,900 |
| 2022 | -- | $166,900 |
Find assessor info on the county website
Neighborhood: 05735
Nearby schools
GreatSchools rating
- 7/10Castleton Elementary SchoolGrades: PK-6Distance: 3.9 mi
- NACastleton Village SchoolGrades: 6-8Distance: 2.7 mi
- 4/10West Rutland SchoolGrades: PK-12Distance: 5.5 mi
Schools provided by the listing agent
- Elementary: Castleton Elementary School
- Middle: Fair Haven Grade School
Source: PrimeMLS. This data may not be complete. We recommend contacting the local school district to confirm school assignments for this home.
Get pre-qualified for a loan
At Zillow Home Loans, we can pre-qualify you in as little as 5 minutes with no impact to your credit score.An equal housing lender. NMLS #10287.
