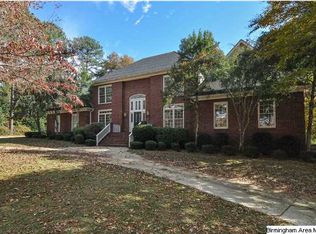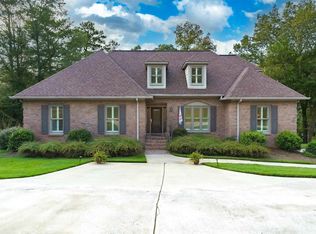This immaculate Vestavia home invites comfort and convenience with 4 beds, 3 1/2 baths, a generous amount of living space all just minutes away from shopping and dining. Sitting on an expansive lot with circular drive you will find a cozy front porch that leads to an open entryway, beautiful hardwood floors and plenty of natural light flowing throughout the homes main level. A top-of-the-line chefs kitchen boasts premium finishes and fixtures including, granite countertops, new cabinets, wine-cooler and large center island. Youll enjoy a perfect setting for relaxing and entertaining in the outdoor living space featuring a screened porch, stone grilling kitchen, overlooking large private backyard. The spacious master bedroom suite has its own private bath and oversized custom closet with built-in cabinets. Upstairs you have 3 guest suites with connecting baths, and large bonus room. Other highlights include, temperature controlled wine storage facility, and new privacy fence.
This property is off market, which means it's not currently listed for sale or rent on Zillow. This may be different from what's available on other websites or public sources.

