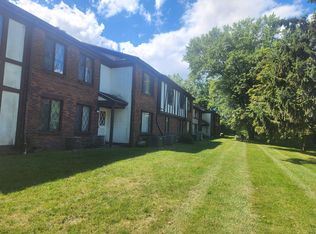This is a Beautiful Colonial home with lots of CHARM & UPDATES. It comes with a GIGANTIC Living room, CLASSIC formal Dining room leading to the Den, which has French Doors leading to the Deck with a Pergola. The floors are made of beautiful Hardwood with Gumwood trim. In the updated kitchen you will find Corian countertops, ceramic floors, stainless appliance, and plenty of cabinet space. There are 2 Bathrooms, a newly remodeled bath on the 2nd floor and an updated bathroom in the basement. The house also boasts a newer/tear off roof, many new windows, BRAND NEW H2O tank, and furnace & air conditioning in 2011. Outside has a beautiful yard with a 2-car garage, 1/2 acre lot, & turnaround driveway.
This property is off market, which means it's not currently listed for sale or rent on Zillow. This may be different from what's available on other websites or public sources.
