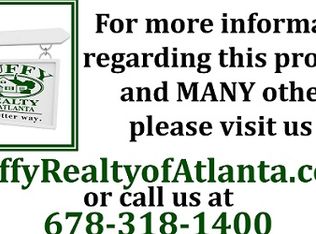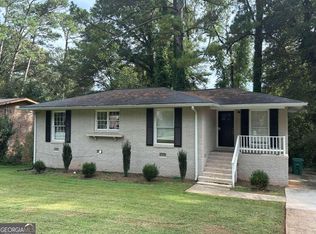HUGE AMOUNT OF LIVING SPACE AND TWO CAR GARAGE! HOMEBUYER:Make this your beautiful home right away.INVESTORS: Upgrade/renovate to resell for a great profit.All Masonry home is 4 sides brick, tile and hardwoods. Screened in sun porch. Beyond spacious Master Bedroom w/Master Bath completely tiled with Large tub and walk into Private Fitness Room.INVESTORS, we can provide turnkey solution if needed:design/build/architect/Private money lending.No need to increase footprint, so this can be a quick cosmetic flip.Many renovations currently underway in neighborhood & Tilson Rd.
This property is off market, which means it's not currently listed for sale or rent on Zillow. This may be different from what's available on other websites or public sources.

