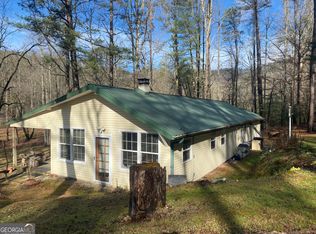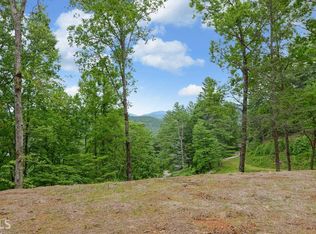What an opportunity to own a mini farm on rolling creek. Open pastures with Little Persimmon Creek bordering the back of the property make this a rare find in Rabun. Newly renovated with many new upgrades including metal roof, gutters, covered rear porch, and many more make this home a must see. RV hookups make it easy for family or guests to spend time on the farm as well. Open floor plan make entertaining a pleasure along with multiple outdoor spaces to take advantage of including a tree house for the kids and swings by the fire pit for the adults. Barn is already in place for anyone who wants to keep chickens, goats, or other livestock, so your options are almost limitless. Don't miss the opportunity to check out this rare combination of flat usable land with so much water frontage. It is getting harder to find these gems in the mountains.
This property is off market, which means it's not currently listed for sale or rent on Zillow. This may be different from what's available on other websites or public sources.


