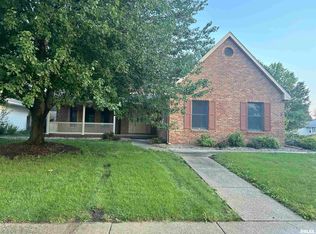Sold for $300,500 on 04/29/24
$300,500
2537 Argonne Ave, Springfield, IL 62704
4beds
2,282sqft
Single Family Residence, Residential
Built in 1990
0.27 Acres Lot
$327,000 Zestimate®
$132/sqft
$2,589 Estimated rent
Home value
$327,000
$307,000 - $347,000
$2,589/mo
Zestimate® history
Loading...
Owner options
Explore your selling options
What's special
Meticulously maintained and ready to move in, this split floor plan ranch home features numerous updates throughout. The fourth bedroom is separate (inlaw quarters, home office). Updates include a new furnace, recessed lighting in kitchen, Hunter Douglas window shades in kitchen and door to sunroom, carpeting in family room, bedrooms and hallway, and newer flooring in the 3-season sunroom. The microwave and range/oven were installed in April 2019. The updated kitchen features Cambria quartz countertops, a walk-in pantry, stainless steel appliances, tile flooring, a breakfast bar and new faucet. The home has two living spaces -- a spacious formal living room and a separate family room with gas log fireplace that was cleaned and serviced in February 2024. Additionally, the formal dining room offers the perfect space for holiday gatherings and family meals. The exterior boasts of very attractive curb appeal, enhanced by lush landscaping with Border Magic, a freshly painted front door and garage door, and newly installed steel railings at the front porch and in the garage. Storage is plentiful in the extra deep 2.5 car garage and the unfinished partial basement, as well as the dry crawl spaces protected by vapor barrier. The home is located on a quiet street on the popular west side of Springfield near shopping, restaurants, office spaces, and entertainment venues. You will definitely want to give this a close look! Pre-inspection completed, being sold as reported.
Zillow last checked: 8 hours ago
Listing updated: April 29, 2024 at 01:15pm
Listed by:
Jane A Locascio Mobl:217-306-3037,
The Real Estate Group, Inc.
Bought with:
Kyle T Killebrew, 475109198
The Real Estate Group, Inc.
Source: RMLS Alliance,MLS#: CA1027769 Originating MLS: Capital Area Association of Realtors
Originating MLS: Capital Area Association of Realtors

Facts & features
Interior
Bedrooms & bathrooms
- Bedrooms: 4
- Bathrooms: 3
- Full bathrooms: 2
- 1/2 bathrooms: 1
Bedroom 1
- Level: Main
- Dimensions: 14ft 1in x 13ft 4in
Bedroom 2
- Level: Main
- Dimensions: 9ft 1in x 11ft 11in
Bedroom 3
- Level: Main
- Dimensions: 13ft 4in x 11ft 11in
Bedroom 4
- Level: Main
- Dimensions: 16ft 5in x 13ft 1in
Other
- Level: Main
- Dimensions: 14ft 0in x 10ft 9in
Other
- Area: 0
Family room
- Level: Main
- Dimensions: 21ft 8in x 13ft 3in
Kitchen
- Level: Main
- Dimensions: 22ft 8in x 8ft 1in
Laundry
- Level: Main
- Dimensions: 7ft 4in x 6ft 7in
Living room
- Level: Main
- Dimensions: 17ft 1in x 14ft 0in
Main level
- Area: 2282
Heating
- Electric, Forced Air
Cooling
- Central Air
Appliances
- Included: Dishwasher, Disposal, Dryer, Microwave, Range, Refrigerator, Washer
Features
- Ceiling Fan(s), High Speed Internet, In-Law Floorplan, Solid Surface Counter
- Windows: Window Treatments, Blinds
- Basement: Crawl Space,Partial,Unfinished
- Number of fireplaces: 1
- Fireplace features: Family Room, Gas Log
Interior area
- Total structure area: 2,282
- Total interior livable area: 2,282 sqft
Property
Parking
- Total spaces: 2
- Parking features: Attached, Oversized
- Attached garage spaces: 2
Features
- Patio & porch: Porch, Enclosed
Lot
- Size: 0.27 Acres
- Dimensions: 89 x 130
- Features: Level
Details
- Parcel number: 22060355021
Construction
Type & style
- Home type: SingleFamily
- Architectural style: Ranch
- Property subtype: Single Family Residence, Residential
Materials
- Frame, Brick, Vinyl Siding
- Foundation: Concrete Perimeter
- Roof: Shingle
Condition
- New construction: No
- Year built: 1990
Utilities & green energy
- Sewer: Public Sewer
- Water: Public
- Utilities for property: Cable Available
Green energy
- Energy efficient items: High Efficiency Heating
Community & neighborhood
Location
- Region: Springfield
- Subdivision: Colony Park Estates
Other
Other facts
- Road surface type: Paved
Price history
| Date | Event | Price |
|---|---|---|
| 4/29/2024 | Sold | $300,500+9.3%$132/sqft |
Source: | ||
| 3/22/2024 | Pending sale | $275,000$121/sqft |
Source: | ||
| 3/18/2024 | Listed for sale | $275,000+22.2%$121/sqft |
Source: | ||
| 10/30/2015 | Sold | $225,000$99/sqft |
Source: | ||
Public tax history
| Year | Property taxes | Tax assessment |
|---|---|---|
| 2024 | $8,047 +25.8% | $106,802 +28.2% |
| 2023 | $6,395 +5.7% | $83,328 +6.1% |
| 2022 | $6,050 +4.1% | $78,510 +3.9% |
Find assessor info on the county website
Neighborhood: 62704
Nearby schools
GreatSchools rating
- 9/10Owen Marsh Elementary SchoolGrades: K-5Distance: 1.3 mi
- 3/10Benjamin Franklin Middle SchoolGrades: 6-8Distance: 1.8 mi
- 7/10Springfield High SchoolGrades: 9-12Distance: 3 mi
Schools provided by the listing agent
- Elementary: Marsh
- Middle: Franklin
- High: Springfield
Source: RMLS Alliance. This data may not be complete. We recommend contacting the local school district to confirm school assignments for this home.

Get pre-qualified for a loan
At Zillow Home Loans, we can pre-qualify you in as little as 5 minutes with no impact to your credit score.An equal housing lender. NMLS #10287.
