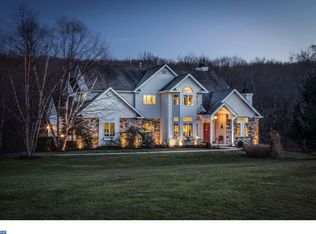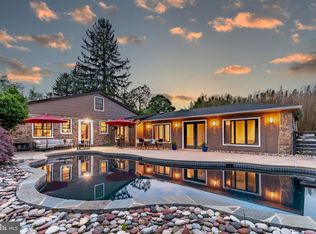Beautiful stone front home located on a beautiful 1.57 acre lot with mature trees, spacious lawns, and lovely landscaping that backs up to Solebury mountain. This unique one of a kind home offers large and spacious rooms with high ceilings and has been maintained and improved to the highest standards. This home features a large, bright first floor master suite (19 x 17) with with 12' trey ceilings. The 13 x 12 sitting room (off the master) could easily be turned into an office. The Master suite also has newly remodeled master bath and large walk in closet. Additionally, there are 2 large bedrooms on the first floor with their own walk in closets along with a newly remodeled jack and jill bathroom. The newly remodeled gourmet kitchen features granite counter tops and large island with breakfast bar that opens to the equally large and bright great room and breakfast room. The warm and inviting great room features a 9+ foot custom T & G ceiling, stone fireplace, and granite hearth. The breakfast room offers a large built-in window seat. Located off the kitchen is the spacious dining room (18 x 16) decorated with crown moulding, and offers views of the pool. A large space for a home office is off the entry foyer (19 x 14) with crown moulding and wainscotting. The main level bath showcases the 2010 bucks county designer house custom-made farm house vanity and sink. French Doors from the kitchen, dining room and master suite lead to the Florida room. The Florida room overlooks the beautiful backyard with private in-ground salt water pool with natural Bluestone pool ledge, new pool tile, waterfall, outdoor speakers, and separate in-ground hot-tub. A large paver patio and granite block fire pit complete the backyard. The second floor offers an additional master bedroom/suite with separate sitting area and full bath. There is also a large, unfinished attic space that could add another 1,500 sq. ft. of finished space. A few of the upgrades to the house include a whole house music system with individual room controls tha creates a soothing environment. a central vacuum system and Cat 5 cable so you dont have to worry about streaming your favorite shows. The large finished basement offers a home gym with rubber mats and an additional living space for a media or game room that has its own bathroom. . A few of the updates include a new designer roof in 2019, new bathrooms in 2020, new central heating and cooling system in 2016, new pool equipment (heater, cartridge pool filter, a saltwater system in 2016, new whole house music system in 2013. This home also has a built in Generac generator. This special home is located in the award-winning New Hope-Solebury school district. It is conveniently located 1 mi from Peddlers Village, 1 Mile from New Hope Borough, and 10 miles from Doylestown and Newtown. Accessible and easy commute to NYC, Princeton, and Philadelphia.
This property is off market, which means it's not currently listed for sale or rent on Zillow. This may be different from what's available on other websites or public sources.

