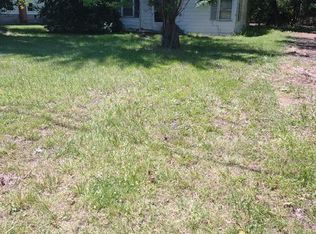Sold for $1,295,000 on 07/25/25
$1,295,000
25367 Whitehall Rd, Royal Oak, MD 21662
4beds
4,742sqft
Single Family Residence
Built in 1990
3.26 Acres Lot
$1,299,400 Zestimate®
$273/sqft
$4,967 Estimated rent
Home value
$1,299,400
$1.23M - $1.36M
$4,967/mo
Zestimate® history
Loading...
Owner options
Explore your selling options
What's special
PRIVATE SETTING OFF BELLEVUE RD LOCATED TUCKED AWAY AT THE END OF A SHARED DRIVEWAY YOU ARRIVE AT THIS SOUTHERN LIVING BUILT HOME SURROUNDE BY GORGEOUS TREES AND FARMLAND. FOUR BEDROOMS, LIVING ROOM, DINING ROOM, A FAMILY ROOM OFF THE KITCHEN AND A SCREENED PORCH. THE PRIMARY BEDROOM IS LOCATED ON THE MAIN FLOOR AND CAN ACCESS THE SCREENED PORCH. GENEROUS STORAGE AREAS AND A WALK IN ATTIC ROOM. THERE IS A WATERSIDE VINYL POOL AND A DOCK WITH CA 3 MLW. THE PROPERTY IS SUBJECT TO A RIGHT OF WAY EASEMENT.
Zillow last checked: 8 hours ago
Listing updated: July 25, 2025 at 03:35pm
Listed by:
Cornelia C Heckenbach 410-310-1229,
Long & Foster Real Estate, Inc.
Bought with:
Laura Carney, 596166
TTR Sotheby's International Realty
Source: Bright MLS,MLS#: MDTA2011174
Facts & features
Interior
Bedrooms & bathrooms
- Bedrooms: 4
- Bathrooms: 3
- Full bathrooms: 2
- 1/2 bathrooms: 1
- Main level bathrooms: 3
- Main level bedrooms: 4
Basement
- Area: 0
Heating
- Heat Pump, Electric
Cooling
- Ceiling Fan(s), Heat Pump, Electric
Appliances
- Included: Microwave, Cooktop, Down Draft, Dishwasher, Disposal, Dryer, Freezer, Oven, Refrigerator, Stainless Steel Appliance(s), Electric Water Heater
- Laundry: Main Level
Features
- Additional Stairway, Attic, Bathroom - Stall Shower, Bathroom - Tub Shower, Ceiling Fan(s), Dining Area, Entry Level Bedroom, Family Room Off Kitchen, Open Floorplan, Kitchen Island, Primary Bedroom - Bay Front, Recessed Lighting, Walk-In Closet(s), 9'+ Ceilings, Cathedral Ceiling(s), Dry Wall
- Flooring: Vinyl, Wood, Carpet
- Has basement: No
- Number of fireplaces: 2
Interior area
- Total structure area: 4,742
- Total interior livable area: 4,742 sqft
- Finished area above ground: 4,742
- Finished area below ground: 0
Property
Parking
- Total spaces: 4
- Parking features: Circular Driveway, Gravel, Shared Driveway, Attached Carport, Driveway
- Carport spaces: 2
- Uncovered spaces: 2
Accessibility
- Accessibility features: None
Features
- Levels: Two
- Stories: 2
- Has private pool: Yes
- Pool features: In Ground, Vinyl, Private
- Has spa: Yes
- Spa features: Bath
- Has view: Yes
- View description: Creek/Stream, Garden, Scenic Vista, Water
- Has water view: Yes
- Water view: Creek/Stream,Water
- Waterfront features: Private Dock Site, Canoe/Kayak, Boat - Powered, Private Access
- Body of water: Irish Creek
- Frontage length: Water Frontage Ft: 200
Lot
- Size: 3.26 Acres
- Features: Backs to Trees, Private
Details
- Additional structures: Above Grade, Below Grade
- Parcel number: 2102110717
- Zoning: R
- Special conditions: Standard
Construction
Type & style
- Home type: SingleFamily
- Architectural style: Cape Cod
- Property subtype: Single Family Residence
Materials
- Vinyl Siding
- Foundation: Crawl Space
- Roof: Architectural Shingle
Condition
- Average
- New construction: No
- Year built: 1990
Utilities & green energy
- Sewer: Septic Exists
- Water: Well
- Utilities for property: Propane, Broadband
Community & neighborhood
Location
- Region: Royal Oak
- Subdivision: Royal Oak
Other
Other facts
- Listing agreement: Exclusive Right To Sell
- Ownership: Fee Simple
Price history
| Date | Event | Price |
|---|---|---|
| 7/25/2025 | Sold | $1,295,000$273/sqft |
Source: | ||
| 7/3/2025 | Pending sale | $1,295,000$273/sqft |
Source: | ||
| 6/23/2025 | Contingent | $1,295,000$273/sqft |
Source: | ||
| 6/23/2025 | Listed for sale | $1,295,000+37%$273/sqft |
Source: | ||
| 9/1/2000 | Sold | $945,000+98.9%$199/sqft |
Source: Public Record | ||
Public tax history
| Year | Property taxes | Tax assessment |
|---|---|---|
| 2025 | -- | $1,462,300 +6.3% |
| 2024 | $12,421 +12.7% | $1,375,567 +6.7% |
| 2023 | $11,025 +15.5% | $1,288,833 +7.2% |
Find assessor info on the county website
Neighborhood: 21662
Nearby schools
GreatSchools rating
- 5/10St. Michaels Elementary SchoolGrades: PK-5Distance: 5 mi
- 5/10St. Michaels Middle/High SchoolGrades: 6-12Distance: 5 mi
Schools provided by the listing agent
- District: Talbot County Public Schools
Source: Bright MLS. This data may not be complete. We recommend contacting the local school district to confirm school assignments for this home.

Get pre-qualified for a loan
At Zillow Home Loans, we can pre-qualify you in as little as 5 minutes with no impact to your credit score.An equal housing lender. NMLS #10287.
