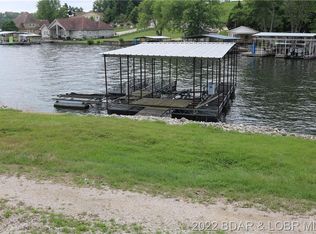Sold on 05/28/24
Price Unknown
25364 Timber Ridge Dr, Versailles, MO 65084
3beds
2,280sqft
Single Family Residence
Built in 2000
-- sqft lot
$813,500 Zestimate®
$--/sqft
$2,318 Estimated rent
Home value
$813,500
$716,000 - $927,000
$2,318/mo
Zestimate® history
Loading...
Owner options
Explore your selling options
What's special
The lake views at this house are FANTASTIC, inside and out! You have a 180 degree view at the 8 mile marker of the Gravois with good, deep water. This house is move-in-ready and nearly everything has been updated or replaced due to a waterline break last year. A plus is the community well and a sewage treatment plant provided by the subdivision. You can see the lake from nearly every window in the house! The upper level has 2 BR, 1 BA and a 2-car attached garage. The middle level has the master BR and BA, a half bath, kitchen, dining area, living room, laundry/utility room and a bonus room. The bonus room would make a great office or play room for kids or a quiet place to read. The lower level has a full bath with a ceramic shower stall with a seat and a large bonus room that could be a family room or extra sleeping space. Plus enjoy the outdoor decks on the lakeside! What a great place to enjoy the lake life!!! Buyers encouraged to verify square footage.
Zillow last checked: 8 hours ago
Listing updated: May 28, 2024 at 06:34pm
Listed by:
Shirley Jones 573-216-1004,
Platinum Realty LLC 888-220-0988
Bought with:
Non Member Non Member
Non Member Office
Source: WCAR MO,MLS#: 97104
Facts & features
Interior
Bedrooms & bathrooms
- Bedrooms: 3
- Bathrooms: 4
- Full bathrooms: 3
- 1/2 bathrooms: 1
Primary bedroom
- Level: Main
Bedroom 2
- Level: Upper
Bedroom 3
- Level: Upper
Dining room
- Level: Main
Kitchen
- Features: Pantry
- Level: Main
Living room
- Level: Main
Heating
- Forced Air, Electric
Appliances
- Included: Dishwasher, Electric Oven/Range, Microwave, Refrigerator, Water Softener Owned, Electric Water Heater
- Laundry: Main Level
Features
- Flooring: Carpet, Laminate
- Basement: Crawl Space
- Has fireplace: No
Interior area
- Total structure area: 1,664
- Total interior livable area: 2,280 sqft
- Finished area above ground: 1,664
Property
Parking
- Total spaces: 2
- Parking features: Attached
- Attached garage spaces: 2
Features
- Levels: 2+ Stories
- Stories: 2
- Patio & porch: Covered, Deck
- Waterfront features: Lake Privileges, Waterfront
- Body of water: Lake Ozarks
Lot
- Dimensions: 105 x 111 x 73 x 113
Details
- Parcel number: 155015200002013000
Construction
Type & style
- Home type: SingleFamily
- Property subtype: Single Family Residence
Materials
- Wood Siding
- Foundation: Concrete Perimeter
- Roof: Other
Condition
- New construction: No
- Year built: 2000
- Major remodel year: 2023
Utilities & green energy
- Electric: 220 Volts
- Sewer: Sewage Treatment Plant
- Water: Well Community
Green energy
- Energy efficient items: Ceiling Fans
Community & neighborhood
Location
- Region: Versailles
- Subdivision: Timber Ridge on the Lake
HOA & financial
HOA
- Has HOA: Yes
- HOA fee: $838 annually
Other
Other facts
- Road surface type: Asphalt
Price history
| Date | Event | Price |
|---|---|---|
| 5/28/2024 | Sold | -- |
Source: | ||
| 4/20/2024 | Pending sale | $735,000$322/sqft |
Source: | ||
| 4/20/2024 | Contingent | $735,000$322/sqft |
Source: | ||
| 3/7/2024 | Listed for sale | $735,000$322/sqft |
Source: | ||
Public tax history
| Year | Property taxes | Tax assessment |
|---|---|---|
| 2024 | $3,053 +12.6% | $64,870 +13% |
| 2023 | $2,711 -0.2% | $57,420 |
| 2022 | $2,718 -0.7% | $57,420 |
Find assessor info on the county website
Neighborhood: 65084
Nearby schools
GreatSchools rating
- 4/10Morgan Co. Elementary SchoolGrades: K-5Distance: 8.8 mi
- 4/10Morgan Co. Middle SchoolGrades: 6-8Distance: 8.8 mi
- 4/10Morgan Co. High SchoolGrades: 9-12Distance: 8.8 mi
