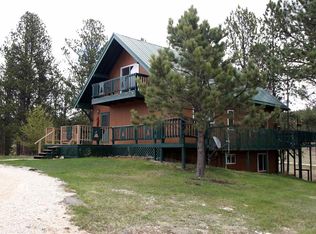Sold for $800,000 on 04/29/24
$800,000
25362 S Lightning Creek Rd, Custer, SD 57730
3beds
2,920sqft
Site Built
Built in 2005
5 Acres Lot
$835,500 Zestimate®
$274/sqft
$2,585 Estimated rent
Home value
$835,500
Estimated sales range
Not available
$2,585/mo
Zestimate® history
Loading...
Owner options
Explore your selling options
What's special
Bring your horses! This beautiful and well maintained home borders the National Forest Service with easy access to ride. The home has beautiful wood floors and high, peaked ceilings for a very spacious living area with a lot of natural light. Custom built cabinets and hutches compliment the wood interior. A 2-car garage and 1600sq foot pole building (14' door for RV storage) allow for plenty of room for vehicles, toys and room to work. The stable area has 2 'under cover' stalls, small corral area and ample hay storage. And for the dog lovers, there is a separate self-contained kennel area with indoor & outdoor access and large grassy play area. 1 other small shed on the property really allows you to have multiple interest and options. Fiber Optic lines have been run, will be connected in the future. DO NOT let this opportunity pass you by, take a look today!
Zillow last checked: 8 hours ago
Listing updated: May 02, 2024 at 01:15pm
Listed by:
Tarri Sorenson,
Battle Creek Agency
Bought with:
NON MEMBER
NON-MEMBER OFFICE
Source: Mount Rushmore Area AOR,MLS#: 79139
Facts & features
Interior
Bedrooms & bathrooms
- Bedrooms: 3
- Bathrooms: 3
- Full bathrooms: 2
- 1/2 bathrooms: 1
- Main level bathrooms: 2
- Main level bedrooms: 1
Primary bedroom
- Description: Walk-In Closet
- Level: Main
- Area: 208
- Dimensions: 16 x 13
Bedroom 2
- Description: Loft
- Level: Upper
- Area: 391
- Dimensions: 23 x 17
Bedroom 3
- Description: with 3/4 bath(shower)
- Level: Basement
- Area: 180
- Dimensions: 15 x 12
Bedroom 4
- Description: NON-CONFOR.-office space
- Level: Basement
- Area: 117
- Dimensions: 13 x 9
Dining room
- Level: Main
- Area: 234
- Dimensions: 18 x 13
Family room
- Description: Walk-Out, Wood Stove
Kitchen
- Description: Combination
- Level: Main
- Dimensions: 14 x 13
Living room
- Description: Walk-Out, elec FP
- Level: Main
- Area: 504
- Dimensions: 28 x 18
Heating
- Electric, Wood/Coal, Forced Air
Cooling
- Refrig. C/Air
Appliances
- Included: Dishwasher, Electric Range Oven, Microwave, Washer, Dryer, Water Softener Owned
- Laundry: Main Level
Features
- Vaulted Ceiling(s), Walk-In Closet(s), Ceiling Fan(s), Den/Study, Loft, Workshop
- Flooring: Carpet, Wood, Vinyl
- Windows: Window Coverings
- Basement: Full
- Number of fireplaces: 2
- Fireplace features: Two, Wood Burning Stove, Living Room, Electric
Interior area
- Total structure area: 2,920
- Total interior livable area: 2,920 sqft
Property
Parking
- Total spaces: 2
- Parking features: Two Car, Detached
- Garage spaces: 2
Features
- Patio & porch: Open Patio, Covered Deck
- Exterior features: Kennel
Lot
- Size: 5 Acres
- Features: Few Trees, Borders National Forest, Lawn, Trees, Horses Allowed
Details
- Additional structures: Shed(s), Barn(s)
- Parcel number: 005576
- Horses can be raised: Yes
- Horse amenities: Corral/Stable
Construction
Type & style
- Home type: SingleFamily
- Architectural style: Ranch
- Property subtype: Site Built
Materials
- Frame
- Roof: Composition
Condition
- Year built: 2005
Community & neighborhood
Location
- Region: Custer
Other
Other facts
- Listing terms: Cash,New Loan
- Road surface type: Unimproved
Price history
| Date | Event | Price |
|---|---|---|
| 4/29/2024 | Sold | $800,000-5.9%$274/sqft |
Source: | ||
| 3/21/2024 | Contingent | $850,000$291/sqft |
Source: | ||
| 2/20/2024 | Listed for sale | $850,000+148.2%$291/sqft |
Source: | ||
| 5/2/2014 | Sold | $342,500$117/sqft |
Source: Agent Provided Report a problem | ||
Public tax history
| Year | Property taxes | Tax assessment |
|---|---|---|
| 2024 | -- | $689,714 +8.3% |
| 2023 | $5,660 -4.6% | $637,110 +22.2% |
| 2022 | $5,935 +13.9% | $521,467 +15.6% |
Find assessor info on the county website
Neighborhood: 57730
Nearby schools
GreatSchools rating
- 7/10Custer Elementary - 02Grades: K-6Distance: 7.2 mi
- 8/10Custer Middle School - 05Grades: 7-8Distance: 7.2 mi
- 5/10Custer High School - 01Grades: 9-12Distance: 7.2 mi
Schools provided by the listing agent
- District: Custer
Source: Mount Rushmore Area AOR. This data may not be complete. We recommend contacting the local school district to confirm school assignments for this home.

Get pre-qualified for a loan
At Zillow Home Loans, we can pre-qualify you in as little as 5 minutes with no impact to your credit score.An equal housing lender. NMLS #10287.
