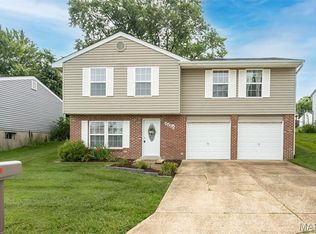Closed
Listing Provided by:
Jim Kempf 314-550-2520,
Coldwell Banker Premier Group,
Danielle Kempf 314-799-4725,
Coldwell Banker Premier Group
Bought with: Worth Clark Realty
Price Unknown
2536 Wellesley Dr, High Ridge, MO 63049
3beds
1,352sqft
Single Family Residence
Built in 1977
5,562.61 Square Feet Lot
$191,300 Zestimate®
$--/sqft
$1,745 Estimated rent
Home value
$191,300
$170,000 - $216,000
$1,745/mo
Zestimate® history
Loading...
Owner options
Explore your selling options
What's special
Welcome Home to 2536 Wellesley Drive! This is the Opportunity you have been waiting for! This Three Bedroom, One-and-a-Half Bath, Raised Ranch is ready for your finishing touches. The bones are rock solid! With a New Roof (2025); New 100 Amp Electrical Panel (2025); New Stainless Steel Refrigerator (2025), which stays with the house; Newer Siding; Newer Concrete Driveway and Rear Patio; and Trane HVAC System (2014). Build some Sweat Equity and finish this property into the Home of Your Dreams! Don't wait around and miss this opportunity! The property is being sold in its current, "AS-IS" condition. Seller will not provide for any inspections or pay for any repairs. SCHEDULE YOUR SHOWING TODAY!!!
Zillow last checked: 8 hours ago
Listing updated: May 22, 2025 at 07:30am
Listing Provided by:
Jim Kempf 314-550-2520,
Coldwell Banker Premier Group,
Danielle Kempf 314-799-4725,
Coldwell Banker Premier Group
Bought with:
Kaitlyn Barks, 2014002240
Worth Clark Realty
Source: MARIS,MLS#: 25020465 Originating MLS: St. Louis Association of REALTORS
Originating MLS: St. Louis Association of REALTORS
Facts & features
Interior
Bedrooms & bathrooms
- Bedrooms: 3
- Bathrooms: 2
- Full bathrooms: 1
- 1/2 bathrooms: 1
- Main level bathrooms: 1
- Main level bedrooms: 3
Primary bedroom
- Features: Floor Covering: Vinyl, Wall Covering: Some
- Level: Main
- Area: 132
- Dimensions: 11 x 12
Bedroom
- Features: Floor Covering: Vinyl, Wall Covering: None
- Level: Main
- Area: 100
- Dimensions: 10 x 10
Bedroom
- Features: Floor Covering: Vinyl, Wall Covering: None
- Level: Main
- Area: 90
- Dimensions: 10 x 9
Dining room
- Features: Floor Covering: Carpeting, Wall Covering: Some
- Level: Main
- Area: 120
- Dimensions: 12 x 10
Family room
- Features: Floor Covering: Carpeting, Wall Covering: Some
- Level: Lower
- Area: 288
- Dimensions: 18 x 16
Kitchen
- Features: Floor Covering: Vinyl, Wall Covering: Some
- Level: Main
- Area: 110
- Dimensions: 10 x 11
Living room
- Features: Floor Covering: Carpeting, Wall Covering: Some
- Level: Main
- Area: 304
- Dimensions: 16 x 19
Heating
- Forced Air, Natural Gas
Cooling
- Central Air, Electric
Appliances
- Included: Dishwasher, Electric Range, Electric Oven, Refrigerator, Gas Water Heater
Features
- Dining/Living Room Combo
- Doors: Sliding Doors
- Windows: Insulated Windows
- Basement: Partially Finished,Concrete
- Number of fireplaces: 1
- Fireplace features: Recreation Room, Decorative, Wood Burning, Family Room
Interior area
- Total structure area: 1,352
- Total interior livable area: 1,352 sqft
- Finished area above ground: 1,352
Property
Parking
- Total spaces: 2
- Parking features: Additional Parking, Attached, Basement, Garage, Garage Door Opener, Off Street
- Attached garage spaces: 2
Features
- Levels: One
- Patio & porch: Patio
Lot
- Size: 5,562 sqft
- Dimensions: 55 x 100
- Features: Level
Details
- Parcel number: 036.013.02003055
- Special conditions: Standard
Construction
Type & style
- Home type: SingleFamily
- Architectural style: Traditional,Raised Ranch
- Property subtype: Single Family Residence
Materials
- Vinyl Siding, Brick Veneer, Frame
Condition
- Year built: 1977
Utilities & green energy
- Sewer: Public Sewer
- Water: Public
Community & neighborhood
Location
- Region: High Ridge
- Subdivision: Capetown South 01
Other
Other facts
- Listing terms: Cash,Conventional,Private Financing Available
- Ownership: Private
- Road surface type: Concrete
Price history
| Date | Event | Price |
|---|---|---|
| 5/21/2025 | Sold | -- |
Source: | ||
| 4/22/2025 | Pending sale | $150,000$111/sqft |
Source: | ||
| 4/17/2025 | Listed for sale | $150,000$111/sqft |
Source: | ||
Public tax history
| Year | Property taxes | Tax assessment |
|---|---|---|
| 2025 | $1,453 +5.9% | $20,400 +7.4% |
| 2024 | $1,372 +0.5% | $19,000 |
| 2023 | $1,365 -0.1% | $19,000 |
Find assessor info on the county website
Neighborhood: 63049
Nearby schools
GreatSchools rating
- 7/10High Ridge Elementary SchoolGrades: K-5Distance: 0.6 mi
- 5/10Wood Ridge Middle SchoolGrades: 6-8Distance: 1.2 mi
- 6/10Northwest High SchoolGrades: 9-12Distance: 8.6 mi
Schools provided by the listing agent
- Elementary: High Ridge Elem.
- Middle: Wood Ridge Middle School
- High: Northwest High
Source: MARIS. This data may not be complete. We recommend contacting the local school district to confirm school assignments for this home.
Get a cash offer in 3 minutes
Find out how much your home could sell for in as little as 3 minutes with a no-obligation cash offer.
Estimated market value$191,300
Get a cash offer in 3 minutes
Find out how much your home could sell for in as little as 3 minutes with a no-obligation cash offer.
Estimated market value
$191,300
