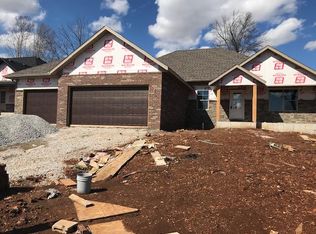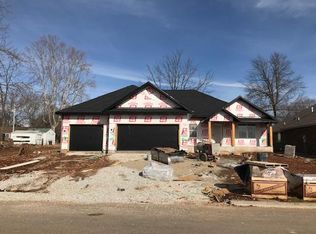Fantastic opportunity on this 1972 built one owner home! Located on a quiet dead end street, this brick front ranch home offers a lot of everything for not a lot of $$$. On the outside you'll appreciate the newer thermopane windows and the brick and vinyl siding exterior. There's a covered patio on the back of the home and lovely landscaping. Inside there's ample living space including 2 living areas, a 4th bedroom or office off the kitchen, a formal dining area plus an eat-in kitchen and a roomy master suite. There are other updates inside here like a newer, insulated garage door and a newer water heater. The hall bathroom features a tub/shower and there's a walk in shower in the master bathroom. This home is priced well below the market average for this area and won't last long!
This property is off market, which means it's not currently listed for sale or rent on Zillow. This may be different from what's available on other websites or public sources.


