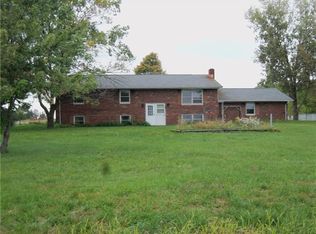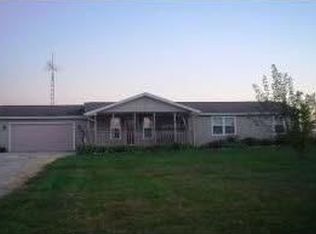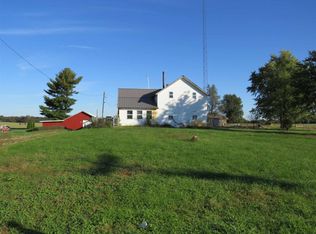Very nice home located in the country on .78 of an acre. Beautiful view from all the windows of the country side. Large kitchen with island, lots of storage. Home has a large master bedroom bath at one end and 2 more just off the family room. There is a full basement that could be finished. Easy access to SR 13 from this property. Rochester Schools. Remc LP
This property is off market, which means it's not currently listed for sale or rent on Zillow. This may be different from what's available on other websites or public sources.


