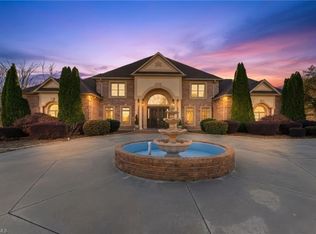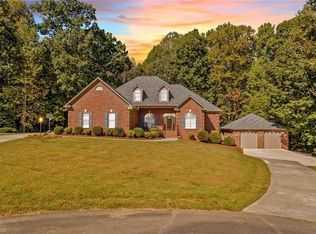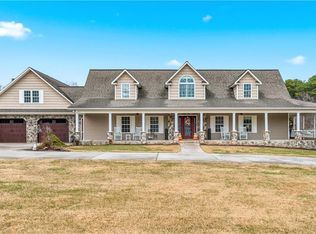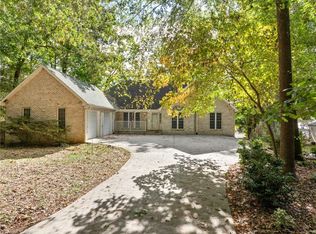Exquisite does not justify this property. This country estate sits on over 7 acres in Davidson County. At more than 6000 sq/ft., this move in ready home overs an abundance of space with unlimited possibilities to make it your own. The interior boasts a large, main level primary suite as well as a large laundry room. The chef style kitchen boasts an extra large refrigerator complemented by top shelf appliances. Upstairs you’ll find 2 bedrooms and a loft that overlooks the foyer. Love to entertain? The full finished basement leads out to a large, partially covered patio with a Tuscan style fireplace for the chilly evenings. With over seven acres, this property provides privacy and space to add more! Don’t miss your opportunity to see this before it’s too late. Call me TODAY!
Active
$850,000
2536 Tyro Rd, Lexington, NC 27295
5beds
6,320sqft
Est.:
Single Family Residence
Built in 2010
7 Acres Lot
$826,600 Zestimate®
$134/sqft
$-- HOA
What's special
Large partially covered patioFull finished basementChef style kitchenTop shelf appliancesMain level primary suiteCountry estateTuscan style fireplace
- 182 days |
- 686 |
- 31 |
Zillow last checked: 8 hours ago
Listing updated: 12 hours ago
Listing Provided by:
Leigh Chase leigh@lakefp.com,
BelleRose Estate
Source: Canopy MLS as distributed by MLS GRID,MLS#: 4277965
Tour with a local agent
Facts & features
Interior
Bedrooms & bathrooms
- Bedrooms: 5
- Bathrooms: 4
- Full bathrooms: 3
- 1/2 bathrooms: 1
- Main level bedrooms: 2
Primary bedroom
- Level: Main
- Area: 361 Square Feet
- Dimensions: 19' 0" X 19' 0"
Bedroom s
- Level: Main
- Area: 140 Square Feet
- Dimensions: 14' 0" X 10' 0"
Bedroom s
- Level: Upper
- Area: 182 Square Feet
- Dimensions: 13' 0" X 14' 0"
Bedroom s
- Level: Upper
- Area: 182 Square Feet
- Dimensions: 13' 0" X 14' 0"
Other
- Level: Upper
- Area: 323 Square Feet
- Dimensions: 19' 0" X 17' 0"
Bonus room
- Level: Main
- Area: 182 Square Feet
- Dimensions: 14' 0" X 13' 0"
Kitchen
- Level: Main
Laundry
- Level: Main
- Area: 99 Square Feet
- Dimensions: 9' 0" X 11' 0"
Living room
- Level: Main
- Area: 306 Square Feet
- Dimensions: 18' 0" X 17' 0"
Heating
- Heat Pump
Cooling
- Ceiling Fan(s), Heat Pump
Appliances
- Included: Dishwasher, Gas Cooktop, Refrigerator
- Laundry: Main Level
Features
- Flooring: Concrete, Wood
- Basement: Finished
- Fireplace features: Outside
Interior area
- Total structure area: 4,080
- Total interior livable area: 6,320 sqft
- Finished area above ground: 4,080
- Finished area below ground: 2,240
Property
Parking
- Total spaces: 2
- Parking features: Driveway, Attached Garage, Garage on Main Level
- Attached garage spaces: 2
- Has uncovered spaces: Yes
Features
- Levels: Two
- Stories: 2
- Patio & porch: Deck, Front Porch
Lot
- Size: 7 Acres
- Features: Cleared, Level
Details
- Parcel number: 1802400000055000
- Zoning: RA1
- Special conditions: Standard
Construction
Type & style
- Home type: SingleFamily
- Architectural style: Traditional
- Property subtype: Single Family Residence
Materials
- Brick Full
- Roof: Composition
Condition
- New construction: No
- Year built: 2010
Utilities & green energy
- Sewer: Septic Installed
- Water: County Water
- Utilities for property: Electricity Connected
Community & HOA
Community
- Subdivision: none
Location
- Region: Lexington
Financial & listing details
- Price per square foot: $134/sqft
- Tax assessed value: $529,210
- Annual tax amount: $2,614
- Date on market: 7/2/2025
- Cumulative days on market: 275 days
- Listing terms: Cash,Conventional
- Electric utility on property: Yes
- Road surface type: Concrete, Paved
Estimated market value
$826,600
$785,000 - $868,000
$3,134/mo
Price history
Price history
| Date | Event | Price |
|---|---|---|
| 7/1/2025 | Price change | $850,000-43.3% |
Source: | ||
| 3/31/2025 | Listed for sale | $1,500,000+1400% |
Source: | ||
| 7/12/2012 | Sold | $100,000-28.6%$16/sqft |
Source: Public Record Report a problem | ||
| 9/11/2009 | Sold | $140,000$22/sqft |
Source: Public Record Report a problem | ||
Public tax history
Public tax history
| Year | Property taxes | Tax assessment |
|---|---|---|
| 2026 | $2,614 | $421,680 |
| 2025 | $2,614 | $421,680 |
| 2024 | $2,614 | $421,680 |
Find assessor info on the county website
BuyAbility℠ payment
Est. payment
$4,872/mo
Principal & interest
$4184
Property taxes
$390
Home insurance
$298
Climate risks
Neighborhood: 27295
Nearby schools
GreatSchools rating
- 5/10Tyro ElementaryGrades: PK-5Distance: 2.1 mi
- 5/10Tyro MiddleGrades: 6-8Distance: 1 mi
- 3/10West Davidson HighGrades: 9-12Distance: 0.8 mi
- Loading
- Loading






