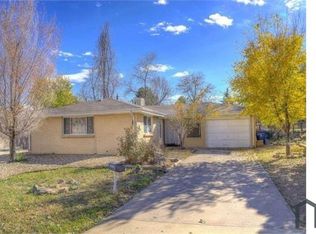Charming Ranch Style Home! Large Private Lot with Plenty of Room to Expand! Oversized 3 Car Detached Garage! Custom Built In Cabinets in Kitchen! New Carpet! Fresh Interior and Exterior Paint! Beautiful Brick Fireplace with Mantel! Across from Sable Elementary! Close to Anschutz Medical Campus and Light Rail! Ready for Quick Move In! Property Being Sold As-IS.
This property is off market, which means it's not currently listed for sale or rent on Zillow. This may be different from what's available on other websites or public sources.
