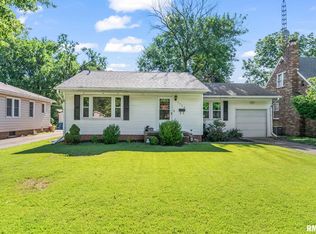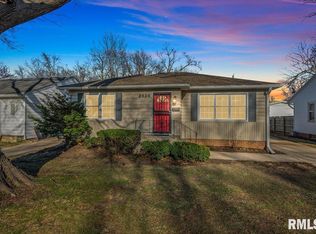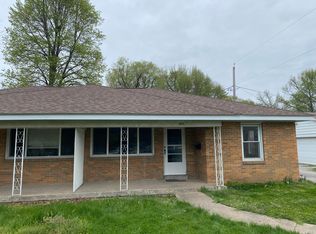A DEFINITE MUST SEE !!!! Great neighborhood on quiet street. Close to schools. 1611sq. ft. 3 Bedrooms, 2 Baths. Living Room with newly updated hardwood floors with a fireplace for a cozy atmosphere. Hardwood floors updated in dining room and all 3 bedrooms. New Stainless steel appliances have just been added! Bathrooms updated in 2014. New paint throughout. Large basement with great potential for an additional living space. Newer roof. 2 car detached garage. Square footage is believed accurate not warranted.
This property is off market, which means it's not currently listed for sale or rent on Zillow. This may be different from what's available on other websites or public sources.


