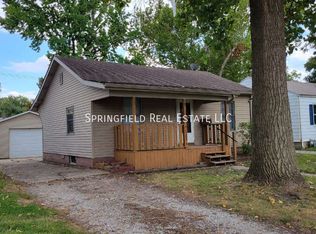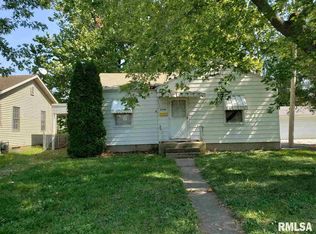Sold for $119,000
$119,000
2536 S 4th St, Springfield, IL 62703
3beds
1,056sqft
Single Family Residence, Residential
Built in 1940
6,930 Square Feet Lot
$144,600 Zestimate®
$113/sqft
$1,368 Estimated rent
Home value
$144,600
$134,000 - $155,000
$1,368/mo
Zestimate® history
Loading...
Owner options
Explore your selling options
What's special
Well maintained home and yard. This is a super nice home. Sellers turned the fenced backyard into a park. It has a beautiful brick patio with a built in fire pit. Landscaped incredibly. Sellers built a wood storage shed too. So peaceful. Updates in the home are, sprayed in insulation in basement and attic, added a huge pantry, Pella doors on front and back, bathroom remodel in 2021, added some newer electric, counters in kitchen, laminate flooring, commercial grade locks and hardware, custom valances that add character, new appliances in 2014, asphalt drive, the boulevard has industrial mesh laid under the grass allowing you to park on the boulevard and it will not kill the grass. Previous updates consist of roof, HVAC,and windows. Professional photos on Thursday. All appliances stay.
Zillow last checked: 8 hours ago
Listing updated: November 24, 2023 at 12:01pm
Listed by:
Lori A Waggener Pref:217-341-6787,
The Real Estate Group, Inc.
Bought with:
Lorri D Conn, 475124606
Keller Williams Capital
Source: RMLS Alliance,MLS#: CA1025456 Originating MLS: Capital Area Association of Realtors
Originating MLS: Capital Area Association of Realtors

Facts & features
Interior
Bedrooms & bathrooms
- Bedrooms: 3
- Bathrooms: 2
- Full bathrooms: 2
Bedroom 1
- Level: Main
- Dimensions: 13ft 6in x 13ft 3in
Bedroom 2
- Level: Main
- Dimensions: 11ft 0in x 9ft 0in
Bedroom 3
- Level: Main
- Dimensions: 11ft 4in x 8ft 6in
Other
- Level: Main
- Dimensions: 11ft 7in x 8ft 1in
Kitchen
- Level: Main
- Dimensions: 11ft 5in x 10ft 4in
Laundry
- Level: Basement
Living room
- Level: Main
- Dimensions: 15ft 11in x 11ft 4in
Main level
- Area: 1056
Heating
- Forced Air
Cooling
- Central Air
Appliances
- Included: Dishwasher, Dryer, Microwave, Range, Refrigerator, Washer
Features
- Ceiling Fan(s)
- Windows: Replacement Windows
- Basement: Full
Interior area
- Total structure area: 1,056
- Total interior livable area: 1,056 sqft
Property
Parking
- Total spaces: 1
- Parking features: Attached, Gravel, Paved
- Attached garage spaces: 1
Features
- Patio & porch: Patio
Lot
- Size: 6,930 sqft
- Dimensions: 45 x 154
- Features: Level
Details
- Additional structures: Shed(s)
- Parcel number: 22090230010
- Other equipment: Radon Mitigation System
Construction
Type & style
- Home type: SingleFamily
- Architectural style: Ranch
- Property subtype: Single Family Residence, Residential
Materials
- Frame, Vinyl Siding
- Foundation: Block, Concrete Perimeter
- Roof: Shingle
Condition
- New construction: No
- Year built: 1940
Utilities & green energy
- Sewer: Public Sewer
- Water: Public
Community & neighborhood
Security
- Security features: Security System
Location
- Region: Springfield
- Subdivision: None
Other
Other facts
- Road surface type: Gravel, Paved
Price history
| Date | Event | Price |
|---|---|---|
| 11/21/2023 | Sold | $119,000+3.5%$113/sqft |
Source: | ||
| 10/20/2023 | Pending sale | $115,000$109/sqft |
Source: | ||
| 10/17/2023 | Listed for sale | $115,000+43.8%$109/sqft |
Source: | ||
| 4/23/2014 | Sold | $80,000-9.1%$76/sqft |
Source: | ||
| 10/29/2013 | Listed for sale | $88,000+7.3%$83/sqft |
Source: RE/MAX PROFESSIONALS #135885 Report a problem | ||
Public tax history
| Year | Property taxes | Tax assessment |
|---|---|---|
| 2024 | $2,674 +17.1% | $37,831 +18.9% |
| 2023 | $2,283 +6.6% | $31,822 +6.4% |
| 2022 | $2,142 +4.4% | $29,899 +3.9% |
Find assessor info on the county website
Neighborhood: 62703
Nearby schools
GreatSchools rating
- 3/10Harvard Park Elementary SchoolGrades: PK-5Distance: 0.5 mi
- 2/10Jefferson Middle SchoolGrades: 6-8Distance: 1.1 mi
- 2/10Springfield Southeast High SchoolGrades: 9-12Distance: 1.7 mi

Get pre-qualified for a loan
At Zillow Home Loans, we can pre-qualify you in as little as 5 minutes with no impact to your credit score.An equal housing lender. NMLS #10287.

