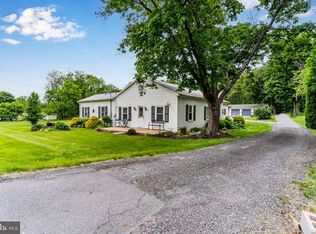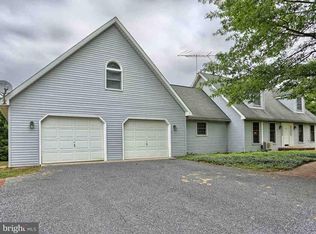Sold for $85,000 on 10/02/24
$85,000
2536 Ritner Hwy LOT 101, Carlisle, PA 17015
3beds
1,188sqft
Manufactured Home
Built in 2007
-- sqft lot
$88,400 Zestimate®
$72/sqft
$1,691 Estimated rent
Home value
$88,400
$81,000 - $96,000
$1,691/mo
Zestimate® history
Loading...
Owner options
Explore your selling options
What's special
This spacious home in Ritner Manor offers almost 1200 square feet and an open floor plan. The property features 3 bedrooms and 2 full bathrooms. The kitchen is outfitted with generous cabinetry, a large island with seating, and plenty of natural light, creating a welcoming and functional space for meal preparation and dining. The primary bedroom includes two closets and an en-suite full bathroom, offering a private retreat. Both bathrooms feature skylights that allow for an abundance of natural light. The home is equipped with an economical heat pump and central air system that is only 1 year old, ensuring comfortable living year-round. The roof is less than 5 years old, water heater is approximately 3 years old, and a brand new dishwasher contribute to the overall efficiency and well-maintained condition of the property. Throughout the home, new flooring has been installed, including carpeting and laminate wood-look planks, creating a fresh and updated aesthetic. The low lot rent covers essential services such as water, sewer, trash, and plowing, making this a hassle-free and economical living option. Close to I-81 and loads of amenities. The low list price, low lot rent, low taxes, and many upgrades and updates, makes this one a no-brainer. Move-in ready ASAP.
Zillow last checked: 8 hours ago
Listing updated: October 02, 2024 at 06:46am
Listed by:
Ashley Cassatt 717-364-9026,
Coldwell Banker Realty
Bought with:
DEAN WHITTAKER, RS315279
Better Homes and Gardens Real Estate Capital Area
Source: Bright MLS,MLS#: PACB2034054
Facts & features
Interior
Bedrooms & bathrooms
- Bedrooms: 3
- Bathrooms: 2
- Full bathrooms: 2
- Main level bathrooms: 2
- Main level bedrooms: 3
Heating
- Heat Pump, Electric
Cooling
- Central Air, Electric
Appliances
- Included: Microwave, Dishwasher, Refrigerator, Oven/Range - Electric, Electric Water Heater
- Laundry: Main Level, Laundry Room
Features
- Dining Area
- Flooring: Carpet, Laminate
- Has basement: No
- Has fireplace: No
Interior area
- Total structure area: 1,188
- Total interior livable area: 1,188 sqft
- Finished area above ground: 1,188
Property
Parking
- Parking features: On Street
- Has uncovered spaces: Yes
Accessibility
- Accessibility features: Accessible Doors
Features
- Levels: One
- Stories: 1
- Patio & porch: Deck
- Pool features: None
Lot
- Features: Cleared, Level, Rented Lot
Details
- Additional structures: Above Grade
- Parcel number: 08090523004
- Zoning: MIXED USE
- Zoning description: Mobile Home
- Special conditions: Standard
Construction
Type & style
- Home type: MobileManufactured
- Architectural style: Other
- Property subtype: Manufactured Home
Materials
- Vinyl Siding
- Roof: Architectural Shingle
Condition
- Good
- New construction: No
- Year built: 2007
Utilities & green energy
- Electric: 200+ Amp Service
- Sewer: On Site Septic
- Water: Well, Community
- Utilities for property: Cable Available
Community & neighborhood
Security
- Security features: Smoke Detector(s)
Location
- Region: Carlisle
- Subdivision: None Available
- Municipality: DICKINSON TWP
HOA & financial
HOA
- Has HOA: Yes
- HOA fee: $350 monthly
- Services included: Sewer, Snow Removal, Trash, Water
Other
Other facts
- Listing agreement: Exclusive Right To Sell
- Body type: Double Wide
- Listing terms: Conventional,Cash,Bank Portfolio
- Ownership: Other
Price history
| Date | Event | Price |
|---|---|---|
| 12/11/2024 | Listing removed | $86,000$72/sqft |
Source: | ||
| 11/22/2024 | Listed for sale | $86,000+1.2%$72/sqft |
Source: | ||
| 10/2/2024 | Sold | $85,000+6.4%$72/sqft |
Source: | ||
| 9/21/2024 | Pending sale | $79,900$67/sqft |
Source: | ||
| 8/25/2024 | Contingent | $79,900$67/sqft |
Source: | ||
Public tax history
Tax history is unavailable.
Neighborhood: 17015
Nearby schools
GreatSchools rating
- 6/10Mooreland El SchoolGrades: K-5Distance: 5.4 mi
- 6/10Lamberton Middle SchoolGrades: 6-8Distance: 6 mi
- 6/10Carlisle Area High SchoolGrades: 9-12Distance: 5.7 mi
Schools provided by the listing agent
- Elementary: North Dickinson
- High: Carlisle Area
- District: Carlisle Area
Source: Bright MLS. This data may not be complete. We recommend contacting the local school district to confirm school assignments for this home.

