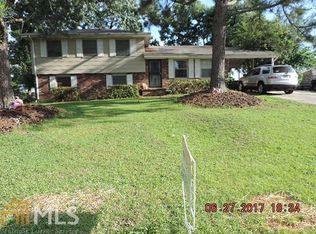Terrific updated split level home all spruced up and ready for a new owner. Take advantage of all of the updates this home has to offer. Newer hardwood floors in the living room, spacious kitchen with newer cabinets (and lots of them), updated counters, updated flooring, 3 bedrooms (all up), renovated bathrooms with a deep soaking tub in the main bath, beautiful antique looking vanity and tile flooring. Newer HVAC with transferable warranty ($250 charge to transfer), newer gutter guards, newer windows (main level and upstairs) and sliding back door, owner has had 6" of additional insulation which lowered the power bills. Downstairs is an additional bonus room which could be used as a 4th bedroom with window A/C unit plus additional unfinished room for workshop or storage. Details have been taken to make this home energy efficient and easy to maintain. Even the Delta plumbing fixtures have a warranty. Relax and wind down on the covered deck or gazebo while overlooking this beautiful backyard that is a gardner's delight with producing peach, apple and fig trees, a lemon bush and beautiful plants & shrubs.
This property is off market, which means it's not currently listed for sale or rent on Zillow. This may be different from what's available on other websites or public sources.
