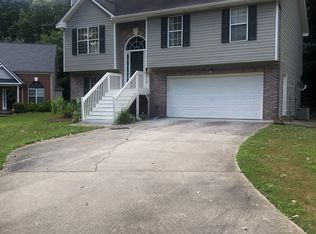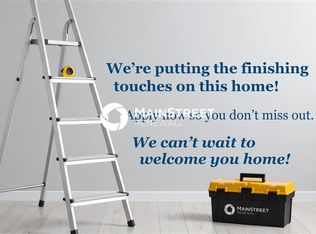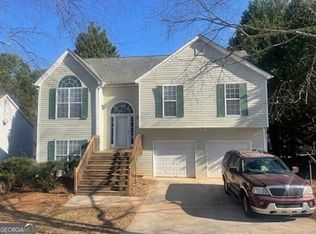We're excited to offer details for this new to the market, two story home on a large lot, situated in a cul-de-sac of the Alden Woods community. All bedrooms are upstairs & spacious plus 2 full baths. Main level living includes living room with soaring ceilings, a separate dining room, a sunken casual family room, great kitchen, & powder room. A private rear patio to enjoy too. This home is approved FHA with current appraisal available at asking price. Currently, the home is occupied by tenants. **do not disturb** Once they vacate in approximately 60 days, you'll be able to see the inside and fall in love. Call your lender, tell them you're buying a FHA ready home and you want to get closed as soon as the home is vacant. This home is investor owned and has been in the rental program for years and seller decided it's time to sell. A lovely long meandering driveway, pretty yard, cul-de-sac living to enjoy and an affordable price. Give us a call. This could be the one!
This property is off market, which means it's not currently listed for sale or rent on Zillow. This may be different from what's available on other websites or public sources.


