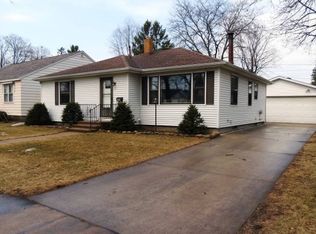Closed
$300,000
2536 PECK STREET, Stevens Point, WI 54481
3beds
2,096sqft
Single Family Residence
Built in 1953
7,405.2 Square Feet Lot
$302,400 Zestimate®
$143/sqft
$1,964 Estimated rent
Home value
$302,400
$266,000 - $345,000
$1,964/mo
Zestimate® history
Loading...
Owner options
Explore your selling options
What's special
Step into timeless style and contemporary comfort in this beautifully updated Mid Century gem. Featuring stunning, refinished hardwood floors that glow with character, this home seamlessly blends vintage charm with today?s modern finishes. The kitchen is a showstopper?boasting sleek quartz countertops, brand-new stainless steel appliances, and a fresh, clean design perfect for cooking and entertaining. With thoughtful updates throughout, this move-in-ready home offers classic appeal with all the conveniences of modern living.,Seller is a licensed real estate agent.
Zillow last checked: 8 hours ago
Listing updated: July 22, 2025 at 11:05am
Listed by:
THE LEGACY GROUP 715-572-2053,
THE LEGACY GROUP
Bought with:
Rabe Avery
Source: WIREX MLS,MLS#: 22502889 Originating MLS: Central WI Board of REALTORS
Originating MLS: Central WI Board of REALTORS
Facts & features
Interior
Bedrooms & bathrooms
- Bedrooms: 3
- Bathrooms: 2
- Full bathrooms: 2
- Main level bedrooms: 2
Primary bedroom
- Level: Main
- Area: 195
- Dimensions: 15 x 13
Bedroom 2
- Level: Main
- Area: 156
- Dimensions: 12 x 13
Bedroom 3
- Level: Lower
- Area: 144
- Dimensions: 9 x 16
Heating
- Natural Gas, Forced Air
Appliances
- Included: Refrigerator, Range/Oven, Dishwasher
Features
- Flooring: Vinyl, Wood
- Basement: Partially Finished
Interior area
- Total structure area: 2,096
- Total interior livable area: 2,096 sqft
- Finished area above ground: 1,509
- Finished area below ground: 587
Property
Parking
- Total spaces: 2
- Parking features: 2 Car, Detached
- Garage spaces: 2
Features
- Levels: One
- Stories: 1
Lot
- Size: 7,405 sqft
Details
- Parcel number: 2408.28.3020.21
- Special conditions: Arms Length
Construction
Type & style
- Home type: SingleFamily
- Property subtype: Single Family Residence
Materials
- Aluminum Siding
- Roof: Rubber/Membrane
Condition
- 21+ Years
- New construction: No
- Year built: 1953
Utilities & green energy
- Sewer: Public Sewer
- Water: Public
Community & neighborhood
Location
- Region: Stevens Point
- Municipality: Stevens Point
Other
Other facts
- Listing terms: Arms Length Sale
Price history
| Date | Event | Price |
|---|---|---|
| 7/22/2025 | Sold | $300,000+0%$143/sqft |
Source: | ||
| 7/8/2025 | Contingent | $299,900$143/sqft |
Source: | ||
| 6/27/2025 | Listed for sale | $299,900+54.6%$143/sqft |
Source: | ||
| 2/11/2025 | Sold | $194,000-3%$93/sqft |
Source: | ||
| 1/14/2025 | Contingent | $199,900$95/sqft |
Source: | ||
Public tax history
| Year | Property taxes | Tax assessment |
|---|---|---|
| 2024 | -- | $163,000 |
| 2023 | -- | $163,000 +53.8% |
| 2022 | -- | $106,000 |
Find assessor info on the county website
Neighborhood: 54481
Nearby schools
GreatSchools rating
- 6/10Washington Elementary SchoolGrades: K-6Distance: 0.5 mi
- 5/10P J Jacobs Junior High SchoolGrades: 7-9Distance: 0.3 mi
- 4/10Stevens Point Area Senior High SchoolGrades: 10-12Distance: 1.3 mi
Schools provided by the listing agent
- Elementary: Washington
- Middle: P.j. Jacobs
Source: WIREX MLS. This data may not be complete. We recommend contacting the local school district to confirm school assignments for this home.

Get pre-qualified for a loan
At Zillow Home Loans, we can pre-qualify you in as little as 5 minutes with no impact to your credit score.An equal housing lender. NMLS #10287.
