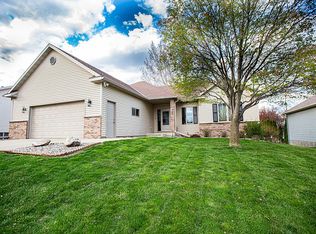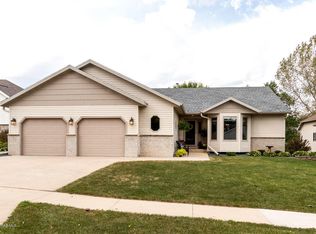Beautiful walkout ranch! Foyer w/open staircase, enlarged dining area with bay window that leads to the deck. Master suite, main floor laundry, vaulted ceiling in kitchen and living room, 8' ceilings throughout. Center island, pantry, lower level has two bedrooms, bath and family room w/fireplace. Cul-de-sac, oversized garage.Park and shopping nearby. Don't miss it!
This property is off market, which means it's not currently listed for sale or rent on Zillow. This may be different from what's available on other websites or public sources.

