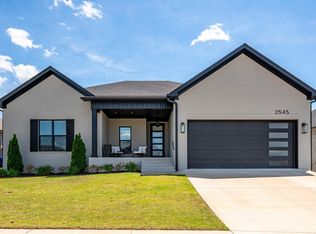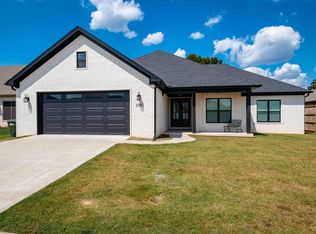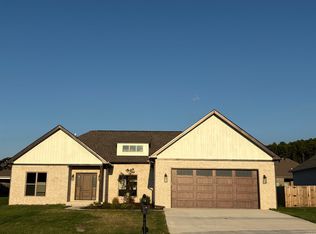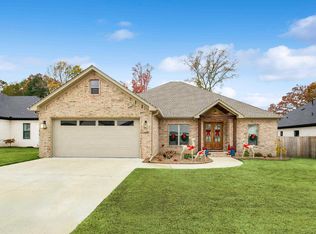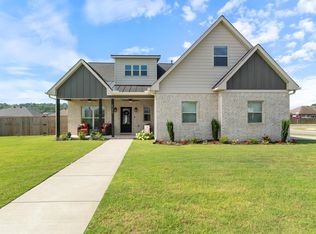OPEN HOUSE THIS SUNDAY 1-3 PM Split floor plan with gorgeous kitchen! Homeowner has just had over $8,000 in custom indoor shutters installed. So much storage in the kitchen, even the oversized bar has storage on both sides. 6 burner gas stove, Beautiful tile in the bathrooms. Clean, light and airy home! All gas, with spacious bedrooms. Washer & dryer & fridge can be include with the right offer. Other items are open to negotiations as well.
Active
$420,000
2536 Overcup Dr, Conway, AR 72034
4beds
2,241sqft
Est.:
Single Family Residence
Built in 2023
0.3 Acres Lot
$-- Zestimate®
$187/sqft
$-- HOA
What's special
All gasSplit floor planSpacious bedroomsCustom indoor shuttersGorgeous kitchen
- 20 days |
- 672 |
- 33 |
Zillow last checked: 8 hours ago
Listing updated: November 26, 2025 at 10:21pm
Listed by:
Laura Hiegel-Williams 501-733-3809,
Crye-Leike REALTORS Conway 501-932-0499
Source: CARMLS,MLS#: 25046367
Tour with a local agent
Facts & features
Interior
Bedrooms & bathrooms
- Bedrooms: 4
- Bathrooms: 3
- Full bathrooms: 2
- 1/2 bathrooms: 1
Dining room
- Features: Eat-in Kitchen, Kitchen/Dining Combo, Breakfast Bar
Heating
- Natural Gas
Appliances
- Included: Gas Range, Dishwasher
- Laundry: Laundry Room
Features
- 4 Bedrooms Same Level
- Flooring: Tile, Luxury Vinyl
- Has fireplace: Yes
- Fireplace features: Glass Doors
Interior area
- Total structure area: 2,241
- Total interior livable area: 2,241 sqft
Video & virtual tour
Property
Parking
- Total spaces: 2
- Parking features: Two Car
Features
- Levels: One
- Stories: 1
Lot
- Size: 0.3 Acres
- Features: Sloped, Level, Cleared, Subdivided
Details
- Parcel number: 71212518086
Construction
Type & style
- Home type: SingleFamily
- Architectural style: Traditional
- Property subtype: Single Family Residence
Materials
- Brick, Metal/Vinyl Siding
- Foundation: Slab
- Roof: Shingle
Condition
- New construction: No
- Year built: 2023
Utilities & green energy
- Water: Public
Community & HOA
Community
- Subdivision: ROBYNMAR
HOA
- Has HOA: No
Location
- Region: Conway
Financial & listing details
- Price per square foot: $187/sqft
- Tax assessed value: $392,200
- Annual tax amount: $2,341
- Date on market: 11/20/2025
- Listing terms: VA Loan,FHA,Conventional,Cash
- Road surface type: Paved
Estimated market value
Not available
Estimated sales range
Not available
Not available
Price history
Price history
| Date | Event | Price |
|---|---|---|
| 11/20/2025 | Listed for sale | $420,000$187/sqft |
Source: | ||
| 11/19/2025 | Listing removed | $420,000$187/sqft |
Source: | ||
| 11/22/2024 | Listed for sale | $420,000$187/sqft |
Source: | ||
| 11/13/2024 | Listing removed | $420,000$187/sqft |
Source: | ||
| 5/31/2024 | Listed for sale | $420,000+5.3%$187/sqft |
Source: | ||
Public tax history
Public tax history
| Year | Property taxes | Tax assessment |
|---|---|---|
| 2024 | $3,469 +25.4% | $78,440 +43.5% |
| 2023 | $2,767 +481.7% | $54,680 +481.7% |
| 2022 | $476 | $9,400 |
Find assessor info on the county website
BuyAbility℠ payment
Est. payment
$2,390/mo
Principal & interest
$2047
Property taxes
$196
Home insurance
$147
Climate risks
Neighborhood: 72034
Nearby schools
GreatSchools rating
- 9/10Carolyn Lewis Elementary SchoolGrades: K-4Distance: 1.7 mi
- 6/10Carl Stuart Middle SchoolGrades: 5-7Distance: 1.8 mi
- 7/10Conway High WestGrades: 10-12Distance: 3 mi
- Loading
- Loading
