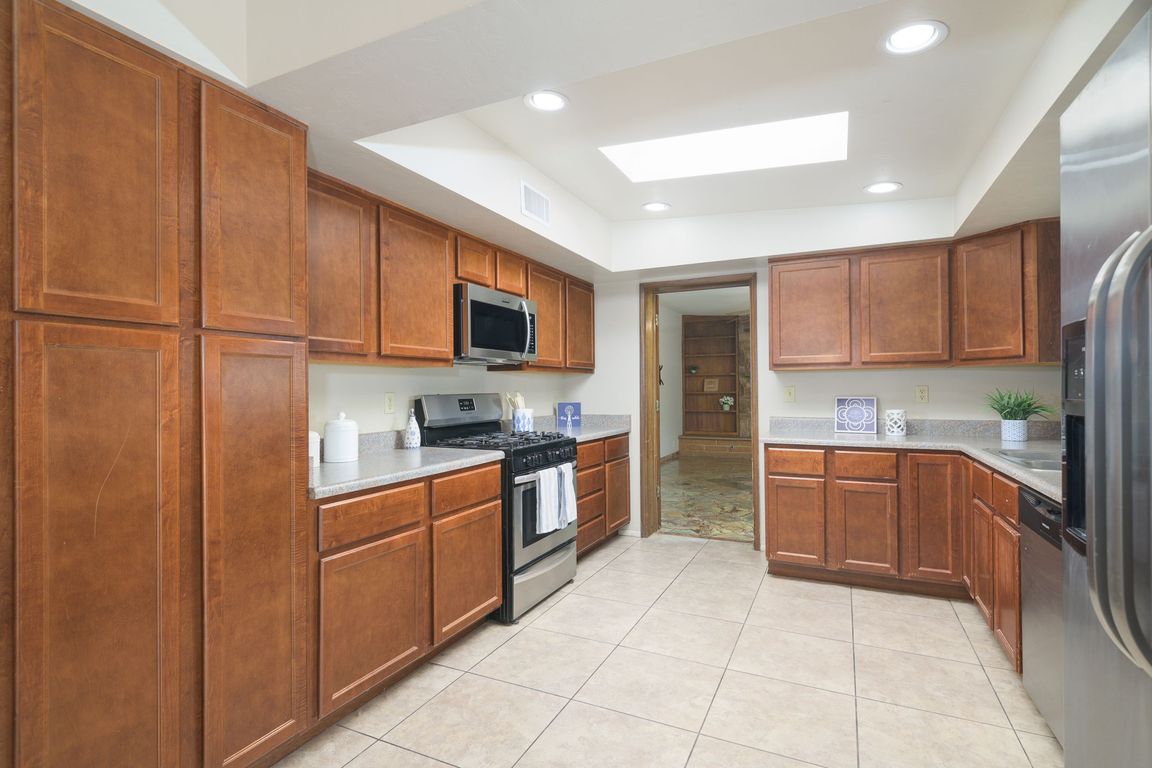
For salePrice cut: $10K (11/9)
$425,000
3beds
2,367sqft
2536 N Tyndall Ave, Tucson, AZ 85719
3beds
2,367sqft
Single family residence
Built in 1970
0.28 Acres
Open parking
$180 price/sqft
What's special
Cozy gas fireplaceSpacious floor planNew windowsDeep covered patioAmple counters and storageOversized bedroomsWater heater
RANGED PRICED $425,000-$435,000 TO OFFER SELLER CONCESSIONS UP TO $10,000 FOR INTEREST RATE BUY DOWN....GANGA DEAL BY UOFA! Spacious 3BD/2BA single-story home just 1.5 miles from UofA on a quiet cul-de-sac. MAJOR UPDATES INCLUDE NEW WINDOWS, HVACS, WATER HEATER, ROOF COATING, AND OWNED SOLAR. With 2,367 sq ft, this home ...
- 75 days |
- 1,080 |
- 28 |
Likely to sell faster than
Source: MLS of Southern Arizona,MLS#: 22523337
Travel times
Gathering Rooms
Kitchen
Primary Bedroom
Dining Room
Bedroom
Bathroom
Bonus Room
Bedroom
Foyer
Outdoor 1
Laundry Room
Primary Bathroom
Zillow last checked: 8 hours ago
Listing updated: November 16, 2025 at 05:09am
Listed by:
Karmen M Woodward 520-918-4844,
Long Realty,
Sanford Woodward 520-404-0385
Source: MLS of Southern Arizona,MLS#: 22523337
Facts & features
Interior
Bedrooms & bathrooms
- Bedrooms: 3
- Bathrooms: 2
- Full bathrooms: 2
Rooms
- Room types: Den
Primary bathroom
- Features: Double Vanity, Shower & Tub, Soaking Tub
Dining room
- Features: Breakfast Nook, Dining Area
Kitchen
- Description: Pantry: Cabinet
Heating
- Forced Air
Cooling
- Ceiling Fans, Central Air, Zoned
Appliances
- Included: Dishwasher, Disposal, Electric Oven, Electric Range, Microwave, Refrigerator, Water Heater: Natural Gas
- Laundry: Laundry Room, Storage
Features
- Ceiling Fan(s), Plant Shelves, High Speed Internet, Family Room, Living Room, Interior Steps, Den, Flex Space
- Flooring: Carpet, Ceramic Tile
- Windows: Skylights, Window Covering: Some
- Has basement: No
- Number of fireplaces: 1
- Fireplace features: Gas, Family Room
Interior area
- Total structure area: 2,367
- Total interior livable area: 2,367 sqft
Property
Parking
- Parking features: RV Access/Parking, No Garage, Concrete, Driveway
- Has uncovered spaces: Yes
- Details: RV Parking: Space Available
Accessibility
- Accessibility features: None
Features
- Levels: One
- Stories: 1
- Patio & porch: Covered, Extended
- Exterior features: None
- Pool features: None
- Spa features: None
- Fencing: Block
- Has view: Yes
- View description: Neighborhood
Lot
- Size: 0.28 Acres
- Dimensions: 42 x 17 x 101 x 111 x 50 x 111
- Features: Adjacent to Alley, Subdivided, Landscape - Front: Decorative Gravel, Flower Beds, Low Care, Shrubs, Trees, Landscape - Rear: Decorative Gravel, Low Care, Trees
Details
- Parcel number: 113091570
- Zoning: R1
- Special conditions: Standard
Construction
Type & style
- Home type: SingleFamily
- Architectural style: Ranch
- Property subtype: Single Family Residence
Materials
- Brick
- Roof: Built-Up - Reflect
Condition
- Existing
- New construction: No
- Year built: 1970
Utilities & green energy
- Electric: Tep
- Gas: Natural
- Water: Public
- Utilities for property: Cable Connected, Sewer Connected
Community & HOA
Community
- Features: None
- Security: Window Bars, Wrought Iron Security Door
- Subdivision: Ocotillo Park (40-76)
HOA
- Has HOA: No
Location
- Region: Tucson
Financial & listing details
- Price per square foot: $180/sqft
- Tax assessed value: $358,223
- Annual tax amount: $2,724
- Price range: $425K - $425K
- Date on market: 9/11/2025
- Cumulative days on market: 76 days
- Listing terms: Cash,Conventional,FHA,VA
- Ownership: Fee (Simple)
- Ownership type: Sole Proprietor
- Road surface type: Paved