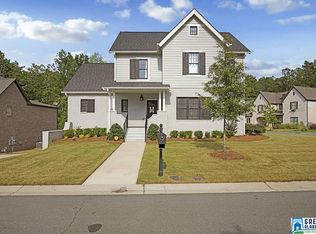Sold for $650,000
$650,000
2536 Montauk Rd, Hoover, AL 35226
5beds
3,395sqft
Single Family Residence
Built in 2015
8,276.4 Square Feet Lot
$677,200 Zestimate®
$191/sqft
$3,656 Estimated rent
Home value
$677,200
$623,000 - $738,000
$3,656/mo
Zestimate® history
Loading...
Owner options
Explore your selling options
What's special
Beautiful brick home in The Hamptons of Ross Bridge. This spacious 5-bedroom, 4-bath home boasts an open floor plan with 2-story great room, stacked stone fireplace & elegant dining room perfect for family meals. Luxurious primary suite features a spa-like bath with separate vanities, tiled shower with seat, soaking tub & large custom walk-in closet. Second bedroom & full bath are conveniently located on main level. Chef's kitchen includes stone countertops, double ovens, gas cooktop & custom pantry. Enjoy outdoor living with the screened porch & open patio overlooking the oversized private fenced backyard with play gym that remains. Upstairs you'll find a loft, spacious bonus room, 3 bedrooms & 2 full baths. All bedrooms have custom closets. Walking distance to neighborhood pool & wiffle ball field. Come enjoy the Ross Bridge lifestyle, complete with walking trails, 4 pools, playgrounds/parks, sidewalks, restaurants, shopping, Renaissance Resort Hotel & Robert Trent Jones Golf Course.
Zillow last checked: 8 hours ago
Listing updated: April 10, 2025 at 02:02pm
Listed by:
Sherri Williams 205-979-3055,
RealtySouth-OTM-Acton Rd
Bought with:
Robert Williams
RealtySouth-OTM-Acton Rd
Source: GALMLS,MLS#: 21406528
Facts & features
Interior
Bedrooms & bathrooms
- Bedrooms: 5
- Bathrooms: 4
- Full bathrooms: 4
Primary bedroom
- Level: First
Bedroom 1
- Level: First
Bedroom 2
- Level: Second
Bedroom 3
- Level: Second
Bedroom 4
- Level: Second
Primary bathroom
- Level: First
Bathroom 1
- Level: First
Bathroom 3
- Level: Second
Dining room
- Level: First
Kitchen
- Features: Stone Counters, Breakfast Bar, Kitchen Island, Pantry
- Level: First
Basement
- Area: 0
Heating
- Central, Dual Systems (HEAT), Electric, Natural Gas, Heat Pump
Cooling
- Central Air, Dual, Electric, Heat Pump, Ceiling Fan(s)
Appliances
- Included: Convection Oven, Gas Cooktop, Dishwasher, Disposal, Double Oven, Microwave, Electric Oven, Refrigerator, Stainless Steel Appliance(s), 2+ Water Heaters, Electric Water Heater
- Laundry: Electric Dryer Hookup, Sink, Washer Hookup, Main Level, Laundry Room, Laundry (ROOM), Yes
Features
- Recessed Lighting, High Ceilings, Cathedral/Vaulted, Crown Molding, Smooth Ceilings, Soaking Tub, Linen Closet, Separate Shower, Double Vanity, Tub/Shower Combo, Walk-In Closet(s)
- Flooring: Carpet, Hardwood, Tile
- Windows: Window Treatments, Double Pane Windows
- Attic: Pull Down Stairs,Yes
- Number of fireplaces: 1
- Fireplace features: Gas Log, Gas Starter, Stone, Ventless, Great Room, Gas
Interior area
- Total interior livable area: 3,395 sqft
- Finished area above ground: 3,395
- Finished area below ground: 0
Property
Parking
- Total spaces: 2
- Parking features: Attached, Parking (MLVL), Garage Faces Front
- Attached garage spaces: 2
Features
- Levels: 2+ story
- Patio & porch: Open (PATIO), Screened, Patio, Porch, Porch Screened
- Exterior features: Sprinkler System
- Pool features: In Ground, Fenced, Community
- Fencing: Fenced
- Has view: Yes
- View description: None
- Waterfront features: No
Lot
- Size: 8,276 sqft
- Features: Interior Lot, Few Trees, Subdivision
Details
- Parcel number: 3900182006015.000
- Special conditions: N/A
Construction
Type & style
- Home type: SingleFamily
- Property subtype: Single Family Residence
Materials
- Brick, HardiPlank Type
- Foundation: Slab
Condition
- Year built: 2015
Utilities & green energy
- Water: Public
- Utilities for property: Sewer Connected, Underground Utilities
Green energy
- Energy efficient items: Thermostat
Community & neighborhood
Community
- Community features: Clubhouse, Park, Playground, Pond, Sidewalks, Street Lights, Walking Paths
Location
- Region: Hoover
- Subdivision: Ross Bridge The Hamptons
HOA & financial
HOA
- Has HOA: Yes
- HOA fee: $1,180 annually
- Amenities included: Management
- Services included: Maintenance Grounds
Other
Other facts
- Price range: $650K - $650K
- Road surface type: Paved
Price history
| Date | Event | Price |
|---|---|---|
| 4/10/2025 | Sold | $650,000-3.7%$191/sqft |
Source: | ||
| 3/16/2025 | Contingent | $675,000$199/sqft |
Source: | ||
| 3/2/2025 | Price change | $675,000-2.2%$199/sqft |
Source: | ||
| 2/7/2025 | Price change | $690,000-0.7%$203/sqft |
Source: | ||
| 1/14/2025 | Listed for sale | $695,000+28.7%$205/sqft |
Source: | ||
Public tax history
| Year | Property taxes | Tax assessment |
|---|---|---|
| 2025 | $4,556 +1.2% | $63,480 +1.2% |
| 2024 | $4,502 +3.2% | $62,740 +3.2% |
| 2023 | $4,363 +13% | $60,820 +12.8% |
Find assessor info on the county website
Neighborhood: 35226
Nearby schools
GreatSchools rating
- 10/10Deer Valley Elementary SchoolGrades: PK-5Distance: 2.1 mi
- 10/10Robert F Bumpus Middle SchoolGrades: 6-8Distance: 4.5 mi
- 8/10Hoover High SchoolGrades: 9-12Distance: 4.3 mi
Schools provided by the listing agent
- Elementary: Deer Valley
- Middle: Bumpus, Robert F
- High: Hoover
Source: GALMLS. This data may not be complete. We recommend contacting the local school district to confirm school assignments for this home.
Get a cash offer in 3 minutes
Find out how much your home could sell for in as little as 3 minutes with a no-obligation cash offer.
Estimated market value$677,200
Get a cash offer in 3 minutes
Find out how much your home could sell for in as little as 3 minutes with a no-obligation cash offer.
Estimated market value
$677,200
