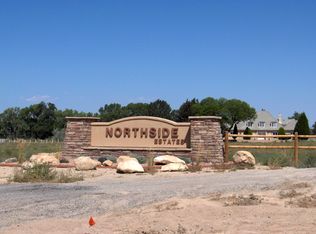Sold for $1,995,000
$1,995,000
2536 I Rd, Grand Junction, CO 81505
4beds
4baths
4,028sqft
Single Family Residence
Built in 1994
32.23 Acres Lot
$2,031,700 Zestimate®
$495/sqft
$3,991 Estimated rent
Home value
$2,031,700
$1.89M - $2.17M
$3,991/mo
Zestimate® history
Loading...
Owner options
Explore your selling options
What's special
Indulge yourself in luxury country living just minutes from downtown Grand Junction. From the captivating arrival along the tree-lined driveway and meticulously landscaped grounds to this distinguished 4028 square foot estate resting comfortably on over 32 irrigated acres with unrivaled panoramic views. Inside you’ll find an interior designed for efficiency as well as soul soothing country elegance. Perfect for entertaining, this haven boasts an expansive kitchen with in-floor radiant heat, Thermador appliances, custom cabinets and granite countertops. Vaulted ceilings in the living area with real hardwood floors, brand new gas fireplace insert plus impeccable interior woodworking throughout. Cozy primary suite, three junior guest suites plus an office and rec room. Explore your sanctuary outside under the upper-level pergola, or lower-level covered patio or even with your horses in the 4-stall barn inclusive of hay storage, wash rack and tack/feed room. Allow us to show you how this property redefines country living!
Zillow last checked: 8 hours ago
Listing updated: May 16, 2025 at 01:57pm
Listed by:
MANDY RUSH 970-260-1310,
RE/MAX 4000, INC
Bought with:
JEFF HANSON
BRAY REAL ESTATE
Source: GJARA,MLS#: 20244510
Facts & features
Interior
Bedrooms & bathrooms
- Bedrooms: 4
- Bathrooms: 4
Primary bedroom
- Level: Upper
- Dimensions: 15.5x17
Bedroom 2
- Level: Upper
- Dimensions: 13x12
Bedroom 3
- Level: Main
- Dimensions: 13.5x13.5
Bedroom 4
- Level: Lower
- Dimensions: 13.5x15.5
Dining room
- Level: Main
- Dimensions: 9x10
Family room
- Dimensions: N/A
Kitchen
- Level: Main
- Dimensions: 11x17
Laundry
- Level: Main
- Dimensions: 6x11.5
Living room
- Level: Main
- Dimensions: 25x19
Other
- Level: Upper
- Dimensions: 11x12
Heating
- Baseboard, Hot Water, Natural Gas, Other, Radiant Floor, See Remarks
Cooling
- Evaporative Cooling
Appliances
- Included: Dishwasher, Disposal, Gas Oven, Gas Range, Microwave, Refrigerator, Range Hood
- Laundry: Laundry Room, Washer Hookup, Dryer Hookup
Features
- Granite Counters, Garden Tub/Roman Tub, Kitchen/Dining Combo, Pantry, Upper Level Primary, Vaulted Ceiling(s), Walk-In Closet(s), Walk-In Shower
- Flooring: Carpet, Tile, Wood
- Basement: Full,Finished,Walk-Out Access
- Has fireplace: Yes
- Fireplace features: Insert, Gas Log, Living Room
Interior area
- Total structure area: 4,028
- Total interior livable area: 4,028 sqft
Property
Parking
- Total spaces: 3
- Parking features: Attached, Garage, Garage Door Opener, RV Access/Parking
- Attached garage spaces: 3
Accessibility
- Accessibility features: None, Low Threshold Shower
Features
- Patio & porch: Covered, Deck, Patio
- Exterior features: Other, See Remarks, Sprinkler/Irrigation
- Fencing: Other,See Remarks
Lot
- Size: 32.23 Acres
- Features: Landscaped, Mature Trees, Pasture, Sprinkler System
Details
- Additional structures: Barn(s), Corral(s), Pergola, Stable(s)
- Parcel number: 270122303001
- Zoning description: AFT
- Horses can be raised: Yes
- Horse amenities: Horses Allowed
Construction
Type & style
- Home type: SingleFamily
- Architectural style: Two Story
- Property subtype: Single Family Residence
Materials
- Wood Siding, Wood Frame
- Roof: Asphalt,Composition
Condition
- Year built: 1994
Utilities & green energy
- Sewer: Septic Tank
- Water: Public
Community & neighborhood
Location
- Region: Grand Junction
HOA & financial
HOA
- Has HOA: No
- Services included: None
Other
Other facts
- Road surface type: Paved
Price history
| Date | Event | Price |
|---|---|---|
| 5/15/2025 | Sold | $1,995,000+0.8%$495/sqft |
Source: GJARA #20244510 Report a problem | ||
| 2/24/2025 | Pending sale | $1,980,000$492/sqft |
Source: GJARA #20244510 Report a problem | ||
| 2/4/2025 | Price change | $1,980,000-10%$492/sqft |
Source: GJARA #20244510 Report a problem | ||
| 10/2/2024 | Listed for sale | $2,200,000+46.7%$546/sqft |
Source: GJARA #20244510 Report a problem | ||
| 2/14/2007 | Sold | $1,500,000$372/sqft |
Source: Public Record Report a problem | ||
Public tax history
| Year | Property taxes | Tax assessment |
|---|---|---|
| 2025 | $6,927 +0.5% | $116,450 +15% |
| 2024 | $6,893 +45.5% | $101,250 -3.6% |
| 2023 | $4,738 +2.5% | $105,030 +59.1% |
Find assessor info on the county website
Neighborhood: 81505
Nearby schools
GreatSchools rating
- 7/10Appleton Elementary SchoolGrades: PK-5Distance: 2.1 mi
- 5/10West Middle SchoolGrades: 6-8Distance: 3.8 mi
- 5/10Grand Junction High SchoolGrades: 9-12Distance: 4.2 mi
Schools provided by the listing agent
- Elementary: Appleton
- Middle: Redlands
- High: Grand Junction
Source: GJARA. This data may not be complete. We recommend contacting the local school district to confirm school assignments for this home.
Get pre-qualified for a loan
At Zillow Home Loans, we can pre-qualify you in as little as 5 minutes with no impact to your credit score.An equal housing lender. NMLS #10287.
