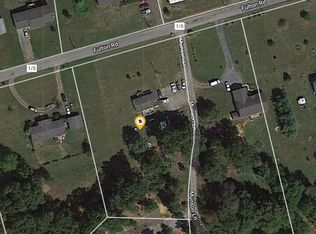Sold for $472,500 on 10/15/25
$472,500
2536 Fulton Rd, Hedgesville, WV 25427
3beds
2,764sqft
Single Family Residence
Built in 2017
6.05 Acres Lot
$473,800 Zestimate®
$171/sqft
$2,764 Estimated rent
Home value
$473,800
Estimated sales range
Not available
$2,764/mo
Zestimate® history
Loading...
Owner options
Explore your selling options
What's special
Spacious Stone and Vinyl Rancher with 2764 finished square feet which includes 3 bedrooms and 3 full bathrooms located in a beautiful setting on 6.05 acres with mature trees (2 PARCELS INCLUDED IN SALE AND BOTH ARE PERKED. Mature hardwoods). Kitchen features Granite counters, tile backsplash, double oven, ceramic tile floor, lighted pantry with wooden shelves, some new appliances. Bamboo floor and chair rail in open area (LR), hall, Primary Bedroom and Stairs. Gorgeous Primary bedroom with tray ceiling and chandelier, Dual closets. Primary Bathroom with two sink cabinets, ceramic floor and jetted tub. Second and third bathrooms have Ceramic tile floors. Basement boasts Woodstove sitting on a Brick Hearth and backed by Brick wall, and basement includes a full bathroom. Full length covered front porch and newly custom built peaked roof over rear door. Ceiling fans in Living room, Primary Bedroom and Basement Family Room. LVP floors throughout Basement. House is energy efficient (approximate electric average of 140.00 per month). The garage and basement are cool in the summer and in wintertime cozy warm. Woodstove also keeps upstairs around 67 all night. Enjoy walking in the woods during summer which is around 7 degrees cooler than the rest of the property. Water conditioner system, Radon System, 40 year Architectural Shingles, Leafguard Gutter System, Rear yard fence, 12 x 24 building with concrete ramp, 15' above ground pool (not opened this year due to moving but works great), Wooded Acreage with Hardwoods, Deck off Dining Area, Oversized 2 Car Garage. Livestock, goats, chickens allowed. Most of Fulton Rd is paved but the areas that are gravel will be graded and gravel installed in the near future and sellers will cover share of their cost. See Features List for details! Only 3 miles from Berkeley County line on Rt 9 & 11 miles to I-70. Don’t miss this one!
Zillow last checked: 8 hours ago
Listing updated: October 16, 2025 at 02:04am
Listed by:
Connie Barnhart 304-671-8070,
RE/MAX Real Estate Group,
Co-Listing Agent: Cherylene Webber Mann 304-676-6207,
RE/MAX Real Estate Group
Bought with:
Matt Ridgeway
RE/MAX Real Estate Group
Source: Bright MLS,MLS#: WVMO2006232
Facts & features
Interior
Bedrooms & bathrooms
- Bedrooms: 3
- Bathrooms: 3
- Full bathrooms: 3
- Main level bathrooms: 2
- Main level bedrooms: 3
Basement
- Area: 1100
Heating
- Heat Pump, Electric
Cooling
- Central Air, Electric
Appliances
- Included: Microwave, Dishwasher, Dryer, Double Oven, Refrigerator, Cooktop, Washer, Water Heater, Electric Water Heater
Features
- Ceiling Fan(s), Combination Dining/Living, Combination Kitchen/Dining, Dining Area, Entry Level Bedroom, Open Floorplan, Pantry, Kitchen - Country, Walk-In Closet(s)
- Flooring: Luxury Vinyl
- Basement: Connecting Stairway,Finished,Garage Access,Heated,Exterior Entry,Walk-Out Access,Windows
- Number of fireplaces: 1
- Fireplace features: Wood Burning, Brick, Corner, Wood Burning Stove
Interior area
- Total structure area: 2,764
- Total interior livable area: 2,764 sqft
- Finished area above ground: 1,664
- Finished area below ground: 1,100
Property
Parking
- Total spaces: 2
- Parking features: Basement, Garage Faces Side, Garage Door Opener, Inside Entrance, Oversized, Attached, Driveway
- Attached garage spaces: 2
- Has uncovered spaces: Yes
Accessibility
- Accessibility features: None
Features
- Levels: Two
- Stories: 2
- Has private pool: Yes
- Pool features: Above Ground, Private
- Has spa: Yes
- Spa features: Bath
- Fencing: Back Yard
Lot
- Size: 6.05 Acres
- Features: Backs to Trees, Front Yard, Landscaped, Wooded, Rear Yard
Details
- Additional structures: Above Grade, Below Grade, Outbuilding
- Parcel number: 07 5012900000000
- Zoning: 101
- Special conditions: Standard
Construction
Type & style
- Home type: SingleFamily
- Architectural style: Ranch/Rambler
- Property subtype: Single Family Residence
Materials
- Stone, Vinyl Siding
- Foundation: Permanent
- Roof: Architectural Shingle
Condition
- Very Good
- New construction: No
- Year built: 2017
Utilities & green energy
- Sewer: On Site Septic
- Water: Well
Community & neighborhood
Location
- Region: Hedgesville
- Subdivision: Chestnut Hill
- Municipality: Sleepy Creek
Other
Other facts
- Listing agreement: Exclusive Right To Sell
- Ownership: Fee Simple
Price history
| Date | Event | Price |
|---|---|---|
| 10/15/2025 | Sold | $472,500-1.6%$171/sqft |
Source: | ||
| 8/15/2025 | Contingent | $480,000$174/sqft |
Source: | ||
| 8/5/2025 | Price change | $480,000-2%$174/sqft |
Source: | ||
| 6/20/2025 | Listed for sale | $489,990+2350%$177/sqft |
Source: | ||
| 1/10/2017 | Sold | $20,000$7/sqft |
Source: Public Record Report a problem | ||
Public tax history
| Year | Property taxes | Tax assessment |
|---|---|---|
| 2025 | $1,855 +5.8% | $180,360 +5.4% |
| 2024 | $1,752 +2% | $171,120 +2.1% |
| 2023 | $1,718 +1% | $167,640 +1% |
Find assessor info on the county website
Neighborhood: 25427
Nearby schools
GreatSchools rating
- 6/10Pleasant View Elementary SchoolGrades: K-5Distance: 2.4 mi
- 5/10Warm Springs Middle SchoolGrades: 6-8Distance: 8.6 mi
- 8/10Berkeley Springs High SchoolGrades: 9-12Distance: 10 mi
Schools provided by the listing agent
- District: Morgan County Schools
Source: Bright MLS. This data may not be complete. We recommend contacting the local school district to confirm school assignments for this home.

Get pre-qualified for a loan
At Zillow Home Loans, we can pre-qualify you in as little as 5 minutes with no impact to your credit score.An equal housing lender. NMLS #10287.
Sell for more on Zillow
Get a free Zillow Showcase℠ listing and you could sell for .
$473,800
2% more+ $9,476
With Zillow Showcase(estimated)
$483,276