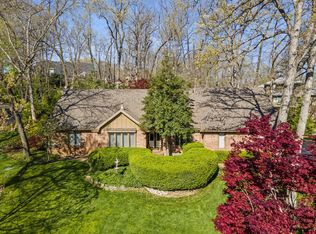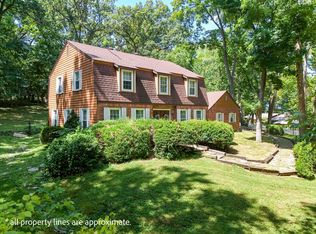Closed
Price Unknown
2536 E Melbourne Road, Springfield, MO 65804
6beds
4,911sqft
Single Family Residence
Built in 1997
0.6 Acres Lot
$603,600 Zestimate®
$--/sqft
$3,540 Estimated rent
Home value
$603,600
$549,000 - $664,000
$3,540/mo
Zestimate® history
Loading...
Owner options
Explore your selling options
What's special
Lake Springfield and Wildwood estates stunner! This beautiful home and well manicured lot truly offer the best of both worlds...classic styling and design with thoroughly modern and luxurious updates. Step inside this lovely Grand-Country style with wraparound porch, and meet polished marble flooring and granite countertops. Main level and lower level completely opened up and updated, fully updated main-floor master bedroom and bath, it's a touch of style and fresh finishes throughout! New LVP flooring throughout main and basement-the basement boasts full kitchen as well-all newly installed and finished. All appliances stay in home, including washer and dryer. Quick access off-kitchen to wraparound deck for lake viewing. Three-car garage is equipped with Tesla charger.Area is noted for quiet, private residences and extremely peaceful living!Unique advantage to purchase such an incredible home in a most desirable area-homes like this rarely come to market. Act now before it's too late!
Zillow last checked: 8 hours ago
Listing updated: January 22, 2026 at 12:00pm
Listed by:
J. Brandon Carroll II 417-771-6823,
Murney Associates - Primrose
Bought with:
Caleb Michael Towe, 2021012569
RE/MAX House of Brokers
Source: SOMOMLS,MLS#: 60280742
Facts & features
Interior
Bedrooms & bathrooms
- Bedrooms: 6
- Bathrooms: 4
- Full bathrooms: 3
- 1/2 bathrooms: 1
Heating
- Forced Air, Central, Natural Gas
Cooling
- Attic Fan, Central Air
Appliances
- Included: Microwave, Free-Standing Gas Oven, Built-In Electric Oven, Refrigerator
- Laundry: Main Level, W/D Hookup
Features
- Marble Counters, Internet - Cable, Beamed Ceilings, Soaking Tub, Walk-In Closet(s), Walk-in Shower, Central Vacuum, High Speed Internet
- Flooring: Carpet, Vinyl, Tile, See Remarks
- Windows: Tilt-In Windows, Double Pane Windows, Blinds, Shutters
- Basement: Walk-Out Access,Finished,Interior Entry,Apartment,Bath/Stubbed,Full
- Attic: Partially Floored,Pull Down Stairs
- Has fireplace: Yes
- Fireplace features: Dining Room, Blower Fan, Gas, See Through, Glass Doors, Circulating
Interior area
- Total structure area: 4,911
- Total interior livable area: 4,911 sqft
- Finished area above ground: 2,717
- Finished area below ground: 2,194
Property
Parking
- Total spaces: 3
- Parking features: Driveway, Private, Garage Faces Rear, Garage Door Opener
- Attached garage spaces: 3
- Has uncovered spaces: Yes
Features
- Levels: One and One Half
- Stories: 3
- Patio & porch: Covered, Wrap Around, Deck
- Exterior features: Rain Gutters, Garden, Other
- Fencing: Partial,Wire,Chain Link,Privacy
- Has view: Yes
- View description: Panoramic, Lake
- Has water view: Yes
- Water view: Lake
Lot
- Size: 0.60 Acres
- Dimensions: 137 x 190
- Features: Dead End Street, Sloped
Details
- Parcel number: 881920406002
Construction
Type & style
- Home type: SingleFamily
- Architectural style: Cape Cod,Country
- Property subtype: Single Family Residence
Materials
- Wood Siding
- Foundation: Slab
- Roof: Composition
Condition
- Year built: 1997
Utilities & green energy
- Sewer: Septic Tank
- Water: Public
- Utilities for property: Cable Available
Community & neighborhood
Security
- Security features: Security System, Smoke Detector(s), Carbon Monoxide Detector(s)
Location
- Region: Springfield
- Subdivision: Wildwood Est
Other
Other facts
- Listing terms: Cash,Conventional
- Road surface type: Asphalt, Concrete
Price history
| Date | Event | Price |
|---|---|---|
| 1/24/2025 | Sold | -- |
Source: | ||
| 12/21/2024 | Pending sale | $614,500$125/sqft |
Source: | ||
| 10/25/2024 | Listed for sale | $614,500+6.9%$125/sqft |
Source: | ||
| 3/20/2023 | Sold | -- |
Source: | ||
| 2/4/2023 | Pending sale | $575,000$117/sqft |
Source: | ||
Public tax history
| Year | Property taxes | Tax assessment |
|---|---|---|
| 2025 | $3,995 +4.5% | $77,540 +12.3% |
| 2024 | $3,824 +0.5% | $69,050 |
| 2023 | $3,804 +23.5% | $69,050 +20.5% |
Find assessor info on the county website
Neighborhood: 65804
Nearby schools
GreatSchools rating
- 5/10Field Elementary SchoolGrades: K-5Distance: 3.7 mi
- 6/10Pershing Middle SchoolGrades: 6-8Distance: 4.5 mi
- 8/10Glendale High SchoolGrades: 9-12Distance: 3.8 mi
Schools provided by the listing agent
- Elementary: SGF-Sequiota
- Middle: SGF-Pershing
- High: SGF-Glendale
Source: SOMOMLS. This data may not be complete. We recommend contacting the local school district to confirm school assignments for this home.

