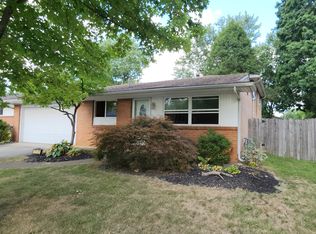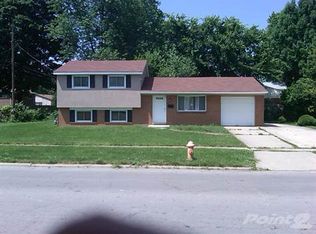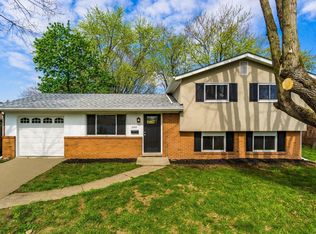Sold for $230,000 on 10/30/25
$230,000
2536 Daily Rd, Columbus, OH 43232
3beds
1,636sqft
Single Family Residence
Built in 1965
7,405.2 Square Feet Lot
$229,800 Zestimate®
$141/sqft
$1,730 Estimated rent
Home value
$229,800
$218,000 - $241,000
$1,730/mo
Zestimate® history
Loading...
Owner options
Explore your selling options
What's special
Come check out this super inviting 3-bedroom, 1-bath, 2-story home with plenty of room to spread out. You'll love the layout—with a bright living room up front and a separate family room that's perfect for movie nights, game days, or even a home office.
The kitchen has had a nice refresh with a brand-new stove, range hood, and granite countertops. Out back, the large fully fenced yard is great for pets, gardening, or just relaxing in your own outdoor space.
Some big updates have already been taken care of for you—new exterior trim and gutters were added in June 2025, and new windows are on the way to help keep things cozy and efficient. Plus, the hot water tank was replaced in 2017.
Whether you're just starting out, need more space, or looking for a smart investment, this place has a lot to offer!
Zillow last checked: 8 hours ago
Listing updated: October 31, 2025 at 04:41pm
Listed by:
DaRon N Irby 614-314-1231,
e-Merge Real Estate
Bought with:
Angela Tlahuel Flores, 2023002705
NextHome Experience
Source: Columbus and Central Ohio Regional MLS ,MLS#: 225025934
Facts & features
Interior
Bedrooms & bathrooms
- Bedrooms: 3
- Bathrooms: 1
- Full bathrooms: 1
Heating
- Forced Air
Cooling
- Central Air
Features
- Flooring: Laminate, Carpet
- Windows: Insulated Windows
- Common walls with other units/homes: No Common Walls
Interior area
- Total structure area: 1,636
- Total interior livable area: 1,636 sqft
Property
Parking
- Total spaces: 1
- Parking features: Attached
- Attached garage spaces: 1
Features
- Levels: Two
- Patio & porch: Patio
- Fencing: Fenced
Lot
- Size: 7,405 sqft
Details
- Parcel number: 01013320800
- Special conditions: Standard
Construction
Type & style
- Home type: SingleFamily
- Architectural style: Traditional
- Property subtype: Single Family Residence
Materials
- Foundation: Slab
Condition
- New construction: No
- Year built: 1965
Details
- Warranty included: Yes
Utilities & green energy
- Sewer: Public Sewer
- Water: Public
Community & neighborhood
Location
- Region: Columbus
- Subdivision: Walnut Bluff 1
Other
Other facts
- Listing terms: FHA,Conventional
Price history
| Date | Event | Price |
|---|---|---|
| 10/30/2025 | Sold | $230,000-4.1%$141/sqft |
Source: | ||
| 9/26/2025 | Contingent | $239,900$147/sqft |
Source: | ||
| 7/14/2025 | Listed for sale | $239,900+243.2%$147/sqft |
Source: | ||
| 10/22/2013 | Listing removed | $925$1/sqft |
Source: Century 21 Excellence Realty Report a problem | ||
| 10/7/2013 | Listed for rent | $925$1/sqft |
Source: Century 21 Excellence Realty Report a problem | ||
Public tax history
| Year | Property taxes | Tax assessment |
|---|---|---|
| 2024 | $3,171 +1.3% | $69,200 |
| 2023 | $3,132 +63.5% | $69,200 +92% |
| 2022 | $1,916 -0.2% | $36,050 |
Find assessor info on the county website
Neighborhood: Walnut Heights
Nearby schools
GreatSchools rating
- 3/10Liberty Elementary SchoolGrades: PK-5Distance: 0.8 mi
- 3/10Yorktown Middle SchoolGrades: 6-8Distance: 1.7 mi
- 2/10Independence High SchoolGrades: 9-12Distance: 0.6 mi
Get a cash offer in 3 minutes
Find out how much your home could sell for in as little as 3 minutes with a no-obligation cash offer.
Estimated market value
$229,800
Get a cash offer in 3 minutes
Find out how much your home could sell for in as little as 3 minutes with a no-obligation cash offer.
Estimated market value
$229,800


