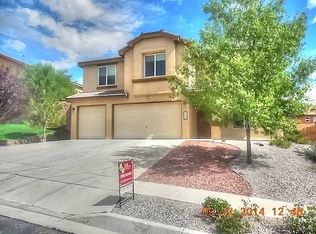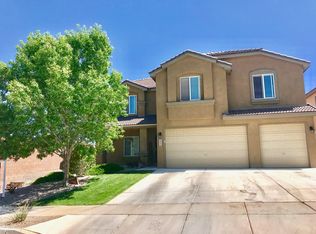Sold
Price Unknown
2536 Camino Seville SE, Rio Rancho, NM 87124
5beds
3,200sqft
Single Family Residence
Built in 2006
6,534 Square Feet Lot
$497,900 Zestimate®
$--/sqft
$2,977 Estimated rent
Home value
$497,900
$473,000 - $523,000
$2,977/mo
Zestimate® history
Loading...
Owner options
Explore your selling options
What's special
Welcome to your dream home! Nestled in the serene Cabezon neighborhood and within walking distance to Cabezon park and pool, this stunning updated property boasts an array of features sure to captivate even the most discerning buyer. Step inside and be greeted by the spacious living and open kitchen areas. Ascend to the second floor to discover 4 generously sized bedrooms and living area, providing ample space for relaxation and rejuvenation. The heart of this home lies in its updated kitchen with new granite countertops and island. The kitchen leads outside, where you can enjoy the tranquility of the beautiful low maintenance landscape, complete with a shaded deck perfect for relaxing and entertaining.
Zillow last checked: 8 hours ago
Listing updated: May 28, 2024 at 02:39pm
Listed by:
Carina Cozby 505-681-8988,
Berkshire Hathaway NM Prop
Bought with:
Marissa Angelica Tapia, REC20230440
Origins Realty Group
Source: SWMLS,MLS#: 1040278
Facts & features
Interior
Bedrooms & bathrooms
- Bedrooms: 5
- Bathrooms: 3
- Full bathrooms: 2
- 3/4 bathrooms: 1
Primary bedroom
- Level: Upper
- Area: 324
- Dimensions: 18 x 18
Bedroom 2
- Level: Main
- Area: 144
- Dimensions: 12 x 12
Bedroom 3
- Level: Main
- Area: 169
- Dimensions: 13 x 13
Bedroom 4
- Level: Main
- Area: 195
- Dimensions: 13 x 15
Kitchen
- Level: Main
- Area: 144
- Dimensions: 12 x 12
Living room
- Level: Main
- Area: 225
- Dimensions: 15 x 15
Heating
- Natural Gas
Cooling
- Refrigerated
Appliances
- Included: Dryer, Dishwasher, Free-Standing Gas Range, Disposal, Refrigerator, Washer
- Laundry: Gas Dryer Hookup, Washer Hookup, Dryer Hookup, ElectricDryer Hookup
Features
- Ceiling Fan(s), Dual Sinks, Garden Tub/Roman Tub, Kitchen Island, Multiple Living Areas, Pantry, Walk-In Closet(s)
- Flooring: Laminate, Tile
- Windows: Double Pane Windows, Insulated Windows
- Has basement: No
- Has fireplace: No
Interior area
- Total structure area: 3,200
- Total interior livable area: 3,200 sqft
Property
Parking
- Total spaces: 3
- Parking features: Attached, Garage, Garage Door Opener
- Attached garage spaces: 3
Features
- Levels: Two
- Stories: 2
- Patio & porch: Covered, Deck, Patio
- Exterior features: Deck, Private Yard
- Pool features: Community
- Fencing: Wall
Lot
- Size: 6,534 sqft
- Features: Corner Lot, Garden, Lawn, Landscaped, Trees
Details
- Parcel number: 1012068152027
- Zoning description: R-1
Construction
Type & style
- Home type: SingleFamily
- Property subtype: Single Family Residence
Materials
- Frame, Stucco
- Roof: Pitched,Tile
Condition
- Resale
- New construction: No
- Year built: 2006
Details
- Builder name: Pulte
Utilities & green energy
- Sewer: Public Sewer
- Water: Public
- Utilities for property: Electricity Connected, Natural Gas Connected, Sewer Connected, Water Connected
Green energy
- Energy generation: None
Community & neighborhood
Community
- Community features: Gated
Location
- Region: Rio Rancho
HOA & financial
HOA
- Has HOA: Yes
- HOA fee: $64 monthly
- Services included: Common Areas, Pool(s)
Other
Other facts
- Listing terms: Cash,Conventional,FHA,VA Loan
- Road surface type: Paved
Price history
| Date | Event | Price |
|---|---|---|
| 5/28/2024 | Sold | -- |
Source: | ||
| 4/18/2024 | Pending sale | $485,000$152/sqft |
Source: | ||
| 3/19/2024 | Price change | $485,000-2.6%$152/sqft |
Source: | ||
| 12/20/2023 | Listed for sale | $498,000$156/sqft |
Source: | ||
| 12/3/2023 | Pending sale | $498,000$156/sqft |
Source: | ||
Public tax history
| Year | Property taxes | Tax assessment |
|---|---|---|
| 2025 | $6,042 +2% | $160,204 +5.7% |
| 2024 | $5,924 +2.4% | $151,536 +3% |
| 2023 | $5,783 +1.9% | $147,123 +3% |
Find assessor info on the county website
Neighborhood: Rio Rancho Estates
Nearby schools
GreatSchools rating
- 4/10Martin King Jr Elementary SchoolGrades: K-5Distance: 0.2 mi
- 5/10Lincoln Middle SchoolGrades: 6-8Distance: 1.6 mi
- 7/10Rio Rancho High SchoolGrades: 9-12Distance: 2.3 mi
Get a cash offer in 3 minutes
Find out how much your home could sell for in as little as 3 minutes with a no-obligation cash offer.
Estimated market value$497,900
Get a cash offer in 3 minutes
Find out how much your home could sell for in as little as 3 minutes with a no-obligation cash offer.
Estimated market value
$497,900

