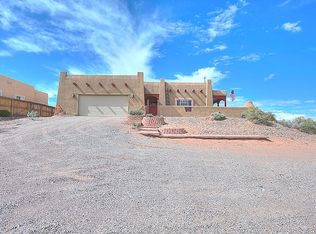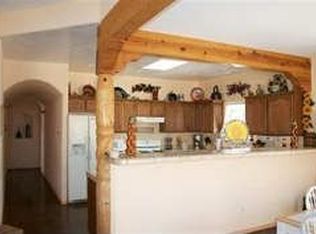Amazing custom home inside and out with picturesque mountain views. Walk in from your beautiful Courtyard into your open floorplan featuring wood vigas, kiva fireplace and nichos. Stainless steel appliances including large convection oven microwave and island with prep sink. Three nice sized bedrooms, two full baths including primary bath with jetted tub. Spend your days in your spacious backyard where you can drive your RV in with water and electric hookups. 12 x 21 Pergola with outdoor grill. Tons of mature trees with numerous garden areas (see additional info sheet). Insulated barn style 10x12 shed with huge loft (12.5H) and electric. Owned 5 kilowatt solar system! All appliances stay! NO HOA or PID!
This property is off market, which means it's not currently listed for sale or rent on Zillow. This may be different from what's available on other websites or public sources.

