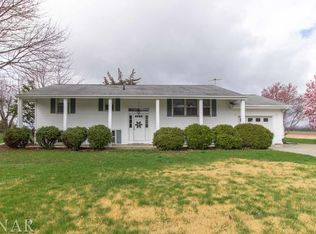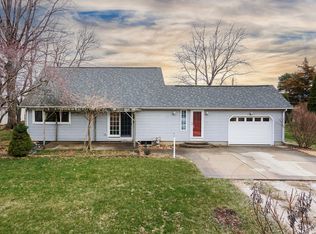Sold for $271,000
$271,000
25352 N 1750 East Rd, Hudson, IL 61748
3beds
1,536sqft
SingleFamily
Built in 1974
0.37 Acres Lot
$283,500 Zestimate®
$176/sqft
$1,933 Estimated rent
Home value
$283,500
$266,000 - $303,000
$1,933/mo
Zestimate® history
Loading...
Owner options
Explore your selling options
What's special
Attractive curb appeal pulls you into this 3 bedroom 2 1/2 bath home right across the street from Lake Bloomington and the Davis Lodge! Beautifully remodeled ktichen features Schrock cherry cabinets with dovetailed, soft close drawers, Quartz countertops, hardwood floors, tile backsplash, stainless steel appliances, and tile detailed sink. Two full baths upstairs have been remodeled. All three bedrooms have new carpet & paint. Lowest level offers second family room, laundry, and half bath. Backyard is the kind of getaway you see in magazines - custom fireplace with surrounding water feature and enormous patio. You'll spend so many nights out there in the summer! Another plus - no back neighbors! Peaceful crop fields are all you'll see. Other updates include: Roof 2004, HVAC 2013, Water Heater 2008, Gas fireplace 2010, Garage Door 2001, Kitchen remodel 2013, Vinyl siding 2012, 28x12 Shed 2014, Patio/Driveway 2017, Outdoor fireplace 2016.
Facts & features
Interior
Bedrooms & bathrooms
- Bedrooms: 3
- Bathrooms: 3
- Full bathrooms: 2
- 1/2 bathrooms: 1
Heating
- Forced air, Gas
Cooling
- Central
Appliances
- Included: Dishwasher, Microwave, Range / Oven, Refrigerator
Features
- Flooring: Tile, Carpet, Hardwood
- Basement: None
- Has fireplace: Yes
Interior area
- Total interior livable area: 1,536 sqft
Property
Parking
- Total spaces: 2
- Parking features: Garage - Attached
Features
- Exterior features: Vinyl, Brick
Lot
- Size: 0.37 Acres
Details
- Parcel number: 0701326009
Construction
Type & style
- Home type: SingleFamily
Materials
- Frame
- Foundation: Other
- Roof: Asphalt
Condition
- Year built: 1974
Utilities & green energy
- Sewer: Septic-Private
Community & neighborhood
Location
- Region: Hudson
Other
Other facts
- Addtl Room 1 Level: Not Applicable
- Addtl Room 2 Level: Not Applicable
- Addtl Room 3 Level: Not Applicable
- Addtl Room 4 Level: Not Applicable
- Addtl Room 5 Level: Not Applicable
- 2nd Bedroom Level: 2nd Level
- 4th Bedroom Level: Not Applicable
- Built Before 1978 (Y/N): Yes
- Water: Public
- Listing Type: Exclusive Right To Sell
- Master Bedroom Level: 2nd Level
- Parking Type: Garage
- Kitchen Level: Main Level
- Lot Description: Landscaped Professionally, Mature Trees
- Living Room Level: Main Level
- Dining Room Level: Not Applicable
- 3rd Bedroom Level: 2nd Level
- Other Information: School Bus Service
- Kitchen Type: Eating Area-Table Space
- Family Room Level: Lower
- Sewer: Septic-Private
- Addtl Room 10 Level: Not Applicable
- Addtl Room 6 Level: Not Applicable
- Addtl Room 7 Level: Not Applicable
- Addtl Room 8 Level: Not Applicable
- Addtl Room 9 Level: Not Applicable
- Frequency: Not Applicable
- Status: Contingent
- Style Of House: Tri-Level
- Square Feet Source: Assessor
- Master Bedroom Bath (Y/N): Full
- 2nd Bedroom Window Treatments (Y/N): All
- Master Bedroom Window Treatments (Y/N): All
- Kitchen Window Treatments (Y/N): All
- Living Room Window Treatments (Y/N): All
- Family Room Window Treatments (Y/N): All
- 3rd Bedroom Window Treatments (Y/N): All
- Age: 41-50 Years
- Garage On-Site: Yes
- Additional Rooms: No additional rooms
- Post Directional: East
- Laundry Window Treatments: All
- Lot Dimensions: 100 X 160
- Garage Ownership: Owned
- Laundry Level: Lower
- Lower Sq Ft: 0
- Upper Sq Ft: 1008
- Total Sq Ft: 1536
- Aprox. Total Finished Sq Ft: 1536
- Main Sq Ft: 528
- Tax Year: 2017
- Parcel Identification Number: 0701326009
Price history
| Date | Event | Price |
|---|---|---|
| 4/30/2025 | Sold | $271,000+44.1%$176/sqft |
Source: Public Record Report a problem | ||
| 4/19/2019 | Sold | $188,000-1%$122/sqft |
Source: Public Record Report a problem | ||
| 3/9/2019 | Pending sale | $189,900$124/sqft |
Source: Keller Williams Realty Revolution #10248001 Report a problem | ||
| 3/7/2019 | Price change | $189,900-5%$124/sqft |
Source: Keller Williams Realty Revolution #10248001 Report a problem | ||
| 12/13/2018 | Price change | $199,900-4.8%$130/sqft |
Source: Keller Williams Realty Bloomington #2184389 Report a problem | ||
Public tax history
| Year | Property taxes | Tax assessment |
|---|---|---|
| 2024 | $3,917 +10.2% | $61,927 +11.2% |
| 2023 | $3,553 +11.6% | $55,665 +5.6% |
| 2022 | $3,183 -1.5% | $52,723 +3.9% |
Find assessor info on the county website
Neighborhood: 61748
Nearby schools
GreatSchools rating
- 6/10Hudson Elementary SchoolGrades: K-5Distance: 4.4 mi
- 5/10Kingsley Jr High SchoolGrades: 6-8Distance: 10.6 mi
- 7/10Normal Community West High SchoolGrades: 9-12Distance: 10.2 mi
Schools provided by the listing agent
- Elementary: Hudson Elementary
- Middle: KINGSLEY JR HIGH
- High: Normal Community West High Schoo
Source: The MLS. This data may not be complete. We recommend contacting the local school district to confirm school assignments for this home.
Get pre-qualified for a loan
At Zillow Home Loans, we can pre-qualify you in as little as 5 minutes with no impact to your credit score.An equal housing lender. NMLS #10287.

