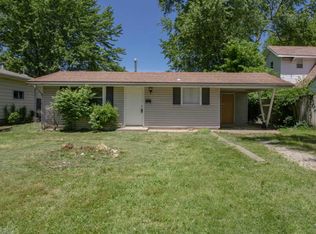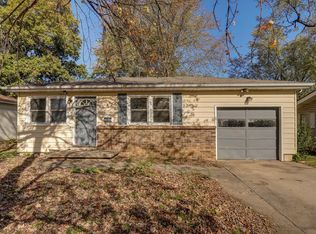Enclosed Sun Room - A lot of space with updated kitchen and bathroom with huge tub and a lot of tile! Multi-Level home with a privacy fenced in back yard, covered deck and a huge storage shed! Gas stove in the open kitchen with a lot of beautiful cabinets. Master bedroom on main level with a lot of built-ins and tall counter with sink in the master bathroom. Just off the Master Suite there is an additional bedroom, perfect for a nursery or office. Large utility room with tile flooring. Huge bathroom suite upstairs with large tub and tile flooring. Gas line in Living Room ready for a gas fireplace or stove.
This property is off market, which means it's not currently listed for sale or rent on Zillow. This may be different from what's available on other websites or public sources.

