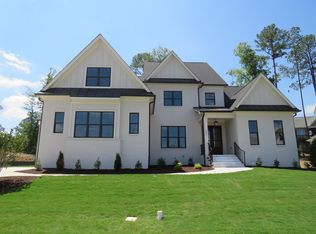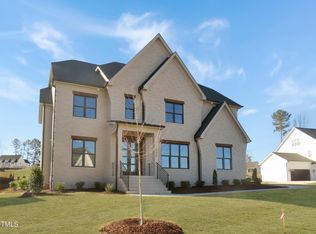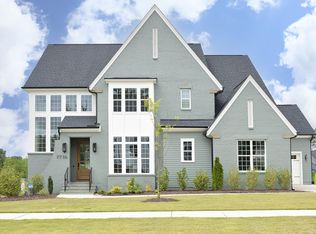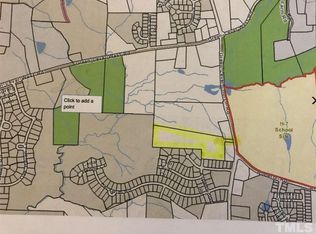Sold for $2,019,458 on 08/15/23
$2,019,458
2535 Silas Peak Ln, Apex, NC 27523
5beds
5,406sqft
Single Family Residence, Residential
Built in 2023
0.46 Acres Lot
$2,047,300 Zestimate®
$374/sqft
$5,760 Estimated rent
Home value
$2,047,300
$1.90M - $2.19M
$5,760/mo
Zestimate® history
Loading...
Owner options
Explore your selling options
What's special
NEW CONSTRUCTION BY AMWARD HOMES! WOW is what you say entering this one of kind floor plan! 5 beds, 4.5 baths, Owners up, guest suite on main, 2-story foyer, Both formals, Wet bar/Butler's Pantry! Wide open Chef's kitchen/family/breakfast rooms! Wine Pantry! Mud room off the 4-car garage! Huge Covered Porch w/ fireplace overlooking a well landscaped lot! Luxurious Master Suite! Nice Bonus Room! Energy Star!
Zillow last checked: 8 hours ago
Listing updated: October 27, 2025 at 11:31pm
Listed by:
Burks Crumpler 919-539-5849,
Chase Properties, Inc.
Bought with:
Tonya Hunt, 268626
Coldwell Banker HPW
Source: Doorify MLS,MLS#: 2521750
Facts & features
Interior
Bedrooms & bathrooms
- Bedrooms: 5
- Bathrooms: 6
- Full bathrooms: 4
- 1/2 bathrooms: 2
Heating
- Forced Air, Natural Gas, Zoned
Cooling
- Central Air, Electric, Zoned
Appliances
- Included: Dishwasher, ENERGY STAR Qualified Appliances, Gas Cooktop, Gas Water Heater, Microwave, Plumbed For Ice Maker, Tankless Water Heater
- Laundry: Electric Dryer Hookup, Laundry Room, Upper Level
Features
- Bathtub Only, Bathtub/Shower Combination, Bookcases, Pantry, Ceiling Fan(s), Double Vanity, Entrance Foyer, High Ceilings, Separate Shower, Shower Only, Smooth Ceilings, Tray Ceiling(s), Walk-In Closet(s), Walk-In Shower, Water Closet, Wet Bar
- Flooring: Carpet, Hardwood, Tile
- Basement: Crawl Space
- Number of fireplaces: 2
- Fireplace features: Family Room, Gas Log, Outside, Sealed Combustion
Interior area
- Total structure area: 5,406
- Total interior livable area: 5,406 sqft
- Finished area above ground: 5,406
- Finished area below ground: 0
Property
Parking
- Total spaces: 4
- Parking features: Concrete, Driveway, Garage, Garage Door Opener, Garage Faces Front, Garage Faces Side
- Garage spaces: 4
Features
- Levels: Tri-Level
- Patio & porch: Porch, Screened
- Exterior features: Rain Gutters
- Has view: Yes
Lot
- Size: 0.46 Acres
- Features: Landscaped
Details
- Parcel number: 0723864112
Construction
Type & style
- Home type: SingleFamily
- Architectural style: Traditional, Transitional
- Property subtype: Single Family Residence, Residential
Materials
- Brick, Fiber Cement
Condition
- New construction: Yes
- Year built: 2023
Details
- Builder name: Amward Homes
Utilities & green energy
- Sewer: Public Sewer
- Water: Public
- Utilities for property: Cable Available
Green energy
- Energy efficient items: Thermostat
- Indoor air quality: Ventilation
- Water conservation: Water-Smart Landscaping
Community & neighborhood
Location
- Region: Apex
- Subdivision: Ellsworth
HOA & financial
HOA
- Has HOA: Yes
- HOA fee: $1,800 annually
Price history
| Date | Event | Price |
|---|---|---|
| 8/15/2023 | Sold | $2,019,458+2.4%$374/sqft |
Source: | ||
| 7/15/2023 | Pending sale | $1,971,240+735.3%$365/sqft |
Source: | ||
| 10/27/2022 | Sold | $236,000$44/sqft |
Source: Public Record | ||
Public tax history
| Year | Property taxes | Tax assessment |
|---|---|---|
| 2025 | $17,201 +2.3% | $1,967,838 |
| 2024 | $16,816 +484.8% | $1,967,838 +650.8% |
| 2023 | $2,875 | $262,100 |
Find assessor info on the county website
Neighborhood: 27523
Nearby schools
GreatSchools rating
- 10/10White Oak ElementaryGrades: PK-5Distance: 1.1 mi
- 10/10Mills Park Middle SchoolGrades: 6-8Distance: 2.8 mi
- 10/10Green Level High SchoolGrades: 9-12Distance: 0.3 mi
Schools provided by the listing agent
- Elementary: Wake County Schools
- Middle: Wake County Schools
- High: Wake County Schools
Source: Doorify MLS. This data may not be complete. We recommend contacting the local school district to confirm school assignments for this home.
Get a cash offer in 3 minutes
Find out how much your home could sell for in as little as 3 minutes with a no-obligation cash offer.
Estimated market value
$2,047,300
Get a cash offer in 3 minutes
Find out how much your home could sell for in as little as 3 minutes with a no-obligation cash offer.
Estimated market value
$2,047,300



