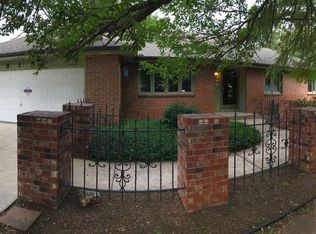Sold on 08/25/23
Price Unknown
2535 SW Granthurst Ave, Topeka, KS 66611
4beds
3,004sqft
Single Family Residence, Residential
Built in 1949
16,800 Acres Lot
$246,500 Zestimate®
$--/sqft
$2,118 Estimated rent
Home value
$246,500
$234,000 - $261,000
$2,118/mo
Zestimate® history
Loading...
Owner options
Explore your selling options
What's special
Mid-century modern sprawling ranch with many updates: This Spacious home offers an updated kitchen with stainless steel appliances and new flooring. The two existing bathrooms are updated and a 3rd bath has been added. Freshly painted exterior and interior paint and new cabinets beside the formal living room fire place. You will enjoy a formal dining room and an extra room for family gathering on the main floor and a family room in the basement. There is a lot to love about this home!! need more bedrooms? There is a 5th bedroom in the basement (non conforming.)
Zillow last checked: 8 hours ago
Listing updated: August 25, 2023 at 06:01pm
Listed by:
Debbie Gillum 785-554-9338,
Hawks R/E Professionals
Bought with:
Pepe Miranda, SA00236516
Genesis, LLC, Realtors
Source: Sunflower AOR,MLS#: 229631
Facts & features
Interior
Bedrooms & bathrooms
- Bedrooms: 4
- Bathrooms: 3
- Full bathrooms: 3
Primary bedroom
- Level: Main
- Area: 132
- Dimensions: 11x12
Bedroom 2
- Level: Main
- Area: 132
- Dimensions: 11x12
Bedroom 3
- Level: Main
- Area: 132
- Dimensions: 11x12
Bedroom 4
- Level: Main
- Dimensions: 10x10 bed/office
Other
- Level: Basement
- Dimensions: 12x14 non conforming
Dining room
- Level: Main
- Area: 140
- Dimensions: 10x14
Family room
- Level: Basement
- Area: 345
- Dimensions: 15x23
Great room
- Level: Main
- Area: 132
- Dimensions: 11x12
Kitchen
- Level: Main
- Area: 120
- Dimensions: 10x12
Laundry
- Level: Basement
- Area: 100
- Dimensions: 10x10
Living room
- Level: Main
- Area: 345
- Dimensions: 15x23
Heating
- Natural Gas
Cooling
- Central Air
Appliances
- Included: Electric Range, Dishwasher, Refrigerator, Cable TV Available
- Laundry: In Basement
Features
- Flooring: Hardwood, Ceramic Tile
- Basement: Concrete,Partially Finished
- Number of fireplaces: 2
- Fireplace features: Two, Family Room, Living Room
Interior area
- Total structure area: 3,004
- Total interior livable area: 3,004 sqft
- Finished area above ground: 1,652
- Finished area below ground: 1,352
Property
Parking
- Parking features: Attached, Auto Garage Opener(s), Garage Door Opener
- Has attached garage: Yes
Lot
- Size: 16,800 Acres
- Dimensions: 100 x 168
Details
- Parcel number: R34286
- Special conditions: Standard,Arm's Length
Construction
Type & style
- Home type: SingleFamily
- Architectural style: Ranch
- Property subtype: Single Family Residence, Residential
Materials
- Roof: Architectural Style
Condition
- Year built: 1949
Utilities & green energy
- Water: Public
- Utilities for property: Cable Available
Community & neighborhood
Location
- Region: Topeka
- Subdivision: Country Club Pl
Price history
| Date | Event | Price |
|---|---|---|
| 8/25/2023 | Sold | -- |
Source: | ||
| 7/28/2023 | Pending sale | $249,950$83/sqft |
Source: | ||
| 7/22/2023 | Price change | $249,950-3.8%$83/sqft |
Source: | ||
| 7/6/2023 | Price change | $259,950-3.7%$87/sqft |
Source: | ||
| 6/19/2023 | Listed for sale | $269,950+134.7%$90/sqft |
Source: | ||
Public tax history
| Year | Property taxes | Tax assessment |
|---|---|---|
| 2025 | -- | $29,290 |
| 2024 | $4,189 +86.9% | $29,290 +87.5% |
| 2023 | $2,241 +11.6% | $15,625 +15% |
Find assessor info on the county website
Neighborhood: 66611
Nearby schools
GreatSchools rating
- 5/10Highland Park CentralGrades: K-5Distance: 1.5 mi
- 6/10Jardine Middle SchoolGrades: 6-8Distance: 1.6 mi
- 5/10Topeka High SchoolGrades: 9-12Distance: 1.7 mi
Schools provided by the listing agent
- Elementary: Jardine Elementary School/USD 501
- Middle: Jardine Middle School/USD 501
- High: Topeka High School/USD 501
Source: Sunflower AOR. This data may not be complete. We recommend contacting the local school district to confirm school assignments for this home.
